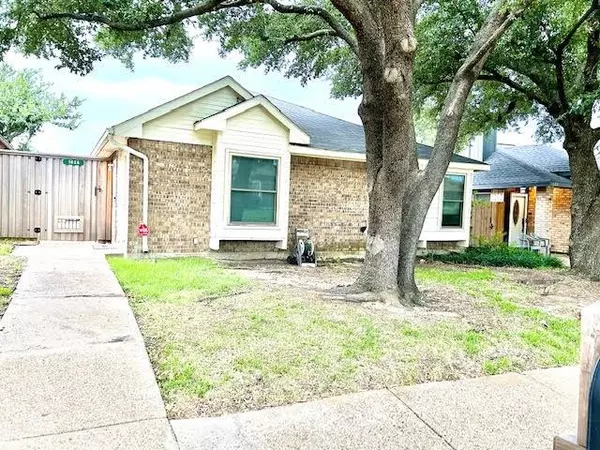For more information regarding the value of a property, please contact us for a free consultation.
Key Details
Property Type Single Family Home
Sub Type Single Family Residence
Listing Status Sold
Purchase Type For Sale
Square Footage 1,350 sqft
Price per Sqft $196
Subdivision Samuell Park Farms East
MLS Listing ID 20362577
Sold Date 07/28/23
Style Traditional
Bedrooms 3
Full Baths 2
HOA Y/N None
Year Built 1984
Annual Tax Amount $5,652
Lot Size 5,401 Sqft
Acres 0.124
Lot Dimensions 45X100
Property Description
UPDATED 3-2-2 in convenient Samuell Park Farms subdivision. Durable wood look ceramic tile throughout with carpet in bedrooms only. Open floor plan with high ceilings. Large living area with fireplace open to dining and kitchen. The primary bedroom has two skylights, a large sitting area with two closets plus a walk in closet in updated primary bath. HVAC and wood fence replaced. New energy efficient windows and sliding door. Kitchen updated with new cabinets, pot drawers, corner cabinet with turn table, granite counters, under cabinet lighting, stainless double sinks, attractive glass tile backsplash, blt in microwave, Samsung dishwasher, smooth top Maytag range and the LG fridge stay with property. Separate laundry room with plenty of cabinets. The bathrooms have been updated and have granite counters. Two car garage with separate doors and shelving. Large backyard with wrap around patio. Walk to Sunnyvale Baylor hospital, doctors offices and restaurants. Convenient to Hwy 80.
Location
State TX
County Dallas
Direction From HWY 80 east in Sunnyvale go south on Collins Rd, turn right on Wheatfield, house is on your left SIY (or use GPS)
Rooms
Dining Room 1
Interior
Interior Features Cable TV Available, Cathedral Ceiling(s), Granite Counters, High Speed Internet Available, Open Floorplan, Vaulted Ceiling(s), Walk-In Closet(s)
Heating Central, Electric
Cooling Ceiling Fan(s), Central Air, Electric
Flooring Carpet, Ceramic Tile
Fireplaces Number 1
Fireplaces Type Wood Burning
Appliance Dishwasher, Disposal, Electric Range, Electric Water Heater, Microwave, Refrigerator, Vented Exhaust Fan
Heat Source Central, Electric
Laundry Electric Dryer Hookup, Utility Room, Full Size W/D Area, Washer Hookup
Exterior
Exterior Feature Rain Gutters
Garage Spaces 2.0
Fence Back Yard, Wood
Utilities Available Cable Available, City Sewer, City Water, Concrete, Sidewalk
Roof Type Composition
Parking Type Garage Double Door
Garage Yes
Building
Lot Description Few Trees, Interior Lot, Landscaped, Level, Lrg. Backyard Grass
Story One
Foundation Slab
Level or Stories One
Structure Type Brick
Schools
Elementary Schools Shaw
Middle Schools Agnew
High Schools Mesquite
School District Mesquite Isd
Others
Ownership see tax record
Acceptable Financing Cash, Conventional, FHA, VA Loan
Listing Terms Cash, Conventional, FHA, VA Loan
Financing FHA
Read Less Info
Want to know what your home might be worth? Contact us for a FREE valuation!

Our team is ready to help you sell your home for the highest possible price ASAP

©2024 North Texas Real Estate Information Systems.
Bought with Lynette Anson Briggs • Rainbow Realtors
GET MORE INFORMATION




