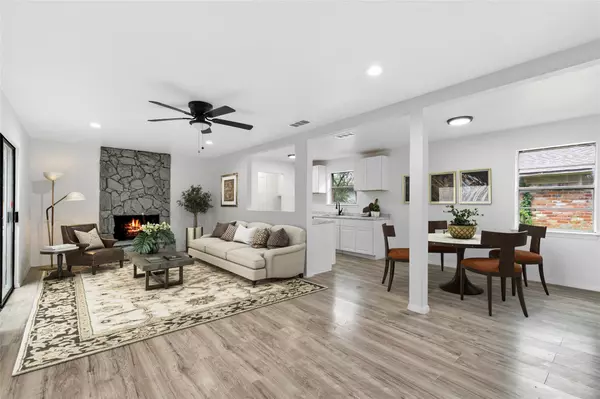For more information regarding the value of a property, please contact us for a free consultation.
Key Details
Property Type Single Family Home
Sub Type Single Family Residence
Listing Status Sold
Purchase Type For Sale
Square Footage 1,536 sqft
Price per Sqft $174
Subdivision Lake June Terrace
MLS Listing ID 20357997
Sold Date 08/03/23
Style Traditional
Bedrooms 4
Full Baths 2
HOA Y/N None
Year Built 1965
Annual Tax Amount $4,759
Lot Size 7,884 Sqft
Acres 0.181
Property Description
Welcome to 10404 Muskogee Dr, a recently updated 4-bedroom, 2-bath home located in Lake June Terrace. This charming residence showcases a modern neutral color palette, new lighting, flooring and appliances, ensuring a turnkey experience. Inside, you'll find a spacious living area with an original stone fireplace, providing a cozy focal point and glass doors leading to the backyard. The kitchen will have all-new appliances and offers a sleek and contemporary design. The bedrooms are generously sized, providing comfortable retreats, while the updated bathrooms offer a spa-like experience. Outside, the property has a fenced backyard and a two-car garage, accessible via the alley, providing convenience and ample storage space. Don't miss the opportunity to make this affordable residence your own.
Location
State TX
County Dallas
Direction From 635 & Lake June Rd, Head west on Lake June Rd toward Tamara Dr Turn right on Amity Ln Turn left on Cymbal Dr Turn right Destination will be on the Right.
Rooms
Dining Room 1
Interior
Interior Features Cable TV Available, High Speed Internet Available, Open Floorplan, Walk-In Closet(s)
Heating Central, Electric, Natural Gas
Cooling Ceiling Fan(s), Central Air, ENERGY STAR Qualified Equipment
Flooring Laminate, Vinyl
Fireplaces Type Brick, Family Room, Wood Burning
Appliance None
Heat Source Central, Electric, Natural Gas
Laundry Electric Dryer Hookup, Utility Room, Full Size W/D Area, Washer Hookup
Exterior
Exterior Feature Covered Patio/Porch, Rain Gutters
Garage Spaces 2.0
Fence Back Yard, Chain Link
Utilities Available Cable Available, City Sewer, City Water, Electricity Available, Electricity Connected, Individual Gas Meter, Individual Water Meter, Master Gas Meter, Master Water Meter, Natural Gas Available
Roof Type Composition,Shingle
Parking Type Garage Single Door, Garage Door Opener, Garage Faces Rear, Secured, Storage
Garage Yes
Building
Lot Description Few Trees, Interior Lot, Landscaped, Lrg. Backyard Grass
Story One
Foundation Pillar/Post/Pier
Level or Stories One
Structure Type Brick,Siding,Wood
Schools
Elementary Schools Runyon
Middle Schools Florence
High Schools Samuell
School District Dallas Isd
Others
Restrictions No Known Restriction(s)
Ownership On File
Acceptable Financing Cash, Conventional
Listing Terms Cash, Conventional
Financing Cash
Read Less Info
Want to know what your home might be worth? Contact us for a FREE valuation!

Our team is ready to help you sell your home for the highest possible price ASAP

©2024 North Texas Real Estate Information Systems.
Bought with Leslie Cruz • Duran & Co. Realty Group, LLC
GET MORE INFORMATION




