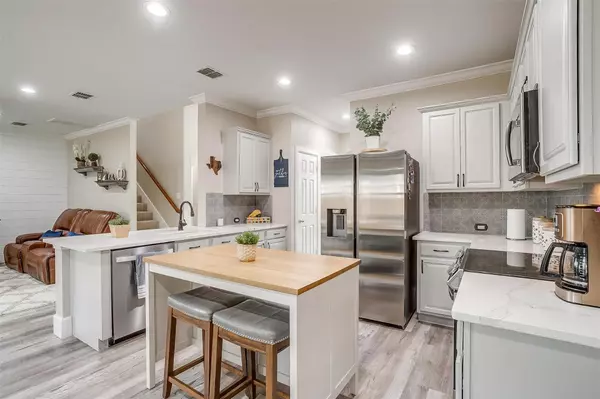For more information regarding the value of a property, please contact us for a free consultation.
Key Details
Property Type Single Family Home
Sub Type Single Family Residence
Listing Status Sold
Purchase Type For Sale
Square Footage 2,805 sqft
Price per Sqft $139
Subdivision West Bend South
MLS Listing ID 20335761
Sold Date 08/02/23
Style Traditional
Bedrooms 4
Full Baths 2
Half Baths 1
HOA Fees $20/qua
HOA Y/N Mandatory
Year Built 2005
Annual Tax Amount $7,536
Lot Size 10,672 Sqft
Acres 0.245
Property Description
Gorgeous 4 Bedroom, 2.5 Bath, 2 Car Garage, with Study on Corner Lot - TOTALLY REMODELED - Home in West Bend South! Property Features: Open Concept Island Kitchen with Painted Cabinets, New Stainless Appliances, Quartz Counters, Tile Back Splash, Pantry, Breakfast Bar and More. New Luxury Plank, Wood Look Flooring Throughout All Living Spaces. Spacious Living Area with Shiplap Accent Wall, Dining Room. Office or Optional Formal Dining Area with French Doors. Downstairs Half Bath. Separate Utility Room. Large Upstairs Game Room, 3 Spacious Guest Rooms and Guest Bath. NEW Windows Throughout, Double Hung and Still Under Warranty. Extended Backyard with Huge Covered Patio, New Fence. New Water Heater, Crown Molding and Baseboards, Luxury Vinyl Plank Flooring, Smart Irrigation System, Lighting and Fixtures, Toilets, Appliances and More. New Roof has been approved by insurance, will be replaced soon. A Must See!
Location
State TX
County Johnson
Community Park, Playground, Sidewalks
Direction GPS
Rooms
Dining Room 2
Interior
Interior Features Cable TV Available, Decorative Lighting, Granite Counters, High Speed Internet Available, Kitchen Island, Open Floorplan, Pantry, Walk-In Closet(s), Other
Heating Central, Electric
Cooling Central Air, Electric
Flooring Carpet, Luxury Vinyl Plank
Appliance Dishwasher, Disposal, Electric Cooktop, Electric Oven, Microwave
Heat Source Central, Electric
Exterior
Exterior Feature Covered Patio/Porch
Garage Spaces 2.0
Fence Full, Wood
Community Features Park, Playground, Sidewalks
Utilities Available All Weather Road, City Sewer, City Water, Concrete, Curbs, Sidewalk
Roof Type Composition
Parking Type Garage, Garage Door Opener, Garage Faces Front
Garage Yes
Building
Lot Description Corner Lot, Few Trees, Landscaped, Lrg. Backyard Grass, Sprinkler System, Subdivision
Story Two
Foundation Slab
Level or Stories Two
Structure Type Brick
Schools
Elementary Schools Frazier
Middle Schools Hughes
High Schools Burleson
School District Burleson Isd
Others
Ownership Carvajal
Acceptable Financing Conventional, FHA, VA Loan
Listing Terms Conventional, FHA, VA Loan
Financing FHA
Read Less Info
Want to know what your home might be worth? Contact us for a FREE valuation!

Our team is ready to help you sell your home for the highest possible price ASAP

©2024 North Texas Real Estate Information Systems.
Bought with Stephanie Simmons • Fathom Realty, LLC
GET MORE INFORMATION




