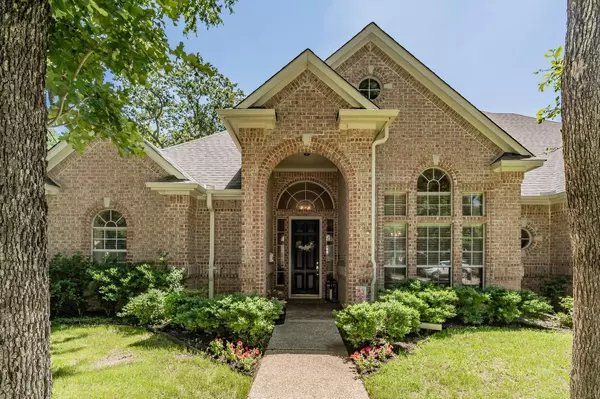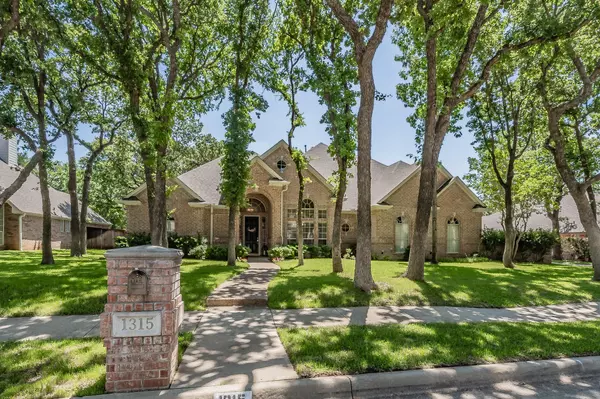For more information regarding the value of a property, please contact us for a free consultation.
Key Details
Property Type Single Family Home
Sub Type Single Family Residence
Listing Status Sold
Purchase Type For Sale
Square Footage 3,940 sqft
Price per Sqft $209
Subdivision Estates Of Oak Run Add
MLS Listing ID 20260621
Sold Date 08/01/23
Style Traditional
Bedrooms 4
Full Baths 4
HOA Fees $56/ann
HOA Y/N Mandatory
Year Built 1994
Annual Tax Amount $9,043
Lot Size 0.300 Acres
Acres 0.3
Property Description
Gorgeous custom home in the beautiful, treed Estates of Oak Run neighborhood. Feel right at home when you walk through the front door of this wonderful open concept floor plan. Beautiful flooring throughout, elegant interior finishes and 8 ft. tall doors. Gourmet kitchen features granite counters, gas cooktop and stainless double ovens. Open concept throughout the kitchen, family and breakfast area. Primary suite includes see-thru fireplace into the bathroom with large shower, jacuzzi tub and walk-in closet. Second split bedroom with private bathroom on the main floor. Could be an in-law suite. Upstairs you'll find two bedrooms, two full baths and an office that can be a fifth bedroom. Combine it all with the attached game-media room to create a perfect teen, in-law, or studio suite. So many possibilities! Large backyard provides covered patio, deck and shade from mature oak trees. Gorgeous, gorgeous home! A must see!! SELLER IS MOTIVATED TO SELL!
Location
State TX
County Tarrant
Direction 820 , North on Rufe Snow, R. on Shady Grove, Left into Estates of Oak Run, and immediate left to Austin Thomas Rd. house on right.
Rooms
Dining Room 2
Interior
Interior Features Cable TV Available, Chandelier, Decorative Lighting, Granite Counters, High Speed Internet Available, Kitchen Island, Open Floorplan, Pantry, Sound System Wiring, Vaulted Ceiling(s), In-Law Suite Floorplan
Heating Central, Electric, Fireplace(s), Natural Gas
Cooling Attic Fan, Ceiling Fan(s), Central Air, Electric
Flooring Carpet, Ceramic Tile, Laminate
Fireplaces Number 2
Fireplaces Type Brick, Gas, Gas Logs, Gas Starter, Living Room, Master Bedroom, See Through Fireplace
Equipment Intercom, Irrigation Equipment
Appliance Dishwasher, Disposal, Gas Cooktop, Gas Water Heater, Double Oven, Vented Exhaust Fan
Heat Source Central, Electric, Fireplace(s), Natural Gas
Laundry Electric Dryer Hookup, Gas Dryer Hookup, Utility Room, Full Size W/D Area
Exterior
Exterior Feature Covered Patio/Porch, Rain Gutters, Lighting
Garage Spaces 3.0
Fence Back Yard, Wood
Utilities Available City Sewer, City Water, Individual Gas Meter, Sidewalk, Underground Utilities
Roof Type Composition
Garage Yes
Building
Lot Description Interior Lot, Landscaped, Lrg. Backyard Grass, Many Trees, Oak, Sprinkler System
Story Two
Foundation Slab
Level or Stories Two
Structure Type Brick
Schools
Elementary Schools Shadygrove
Middle Schools Timberview
High Schools Keller
School District Keller Isd
Others
Restrictions Building,Deed
Ownership Wright
Acceptable Financing Contract
Listing Terms Contract
Financing Cash
Special Listing Condition Deed Restrictions
Read Less Info
Want to know what your home might be worth? Contact us for a FREE valuation!

Our team is ready to help you sell your home for the highest possible price ASAP

©2024 North Texas Real Estate Information Systems.
Bought with Andrea Jones • RE/MAX Trinity
GET MORE INFORMATION




