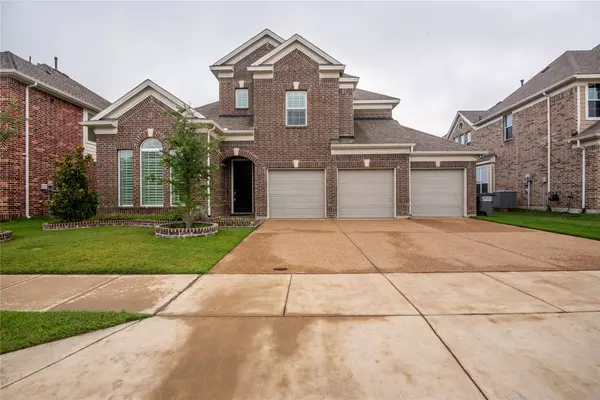For more information regarding the value of a property, please contact us for a free consultation.
Key Details
Property Type Single Family Home
Sub Type Single Family Residence
Listing Status Sold
Purchase Type For Sale
Square Footage 3,384 sqft
Price per Sqft $209
Subdivision Frisco Hills Ph 2B
MLS Listing ID 20353824
Sold Date 08/04/23
Style Traditional
Bedrooms 4
Full Baths 4
HOA Fees $37/ann
HOA Y/N Mandatory
Year Built 2018
Annual Tax Amount $9,954
Lot Size 7,230 Sqft
Acres 0.166
Property Description
Very spacious and well appointed four bedroom, four full bath, three car garage home overlooking beautiful treed greenbelt and jogging path. Extensive hardwoods on first floor. Oversized study, formal dining, kitchen with 42 inch cabinets, large granite island and breakfast nook. Plantation shutters. Oversized living with vaulted ceilings and fireplace overlook private back yard and greenbelt. Covered porch with extended patio added recently. Master is tucked in the back side of the house and also has dramatic view. Master bath has high ceilings, oval tub, shower, and expansive closet with pass through to laundry room. Upstairs features three spacious secondary rooms with two bath, a game room and media room. SOUGTHT AFTER FRISCO isd NEIGHBORHOOD, NEAR NEWLY OPENED PGA AND omni RESORT, stonebriar mall, dallas cowboy star, drive to future universal theme park and frisco Square. Close to community play ground and pool.Middle School will be Wilkinson.will accept backup offers.
Location
State TX
County Denton
Community Community Pool, Greenbelt, Jogging Path/Bike Path, Park, Playground, Sidewalks
Direction 423 to Rockhill Pkwy W to L on Frisco Hills Pkway
Rooms
Dining Room 2
Interior
Interior Features Cable TV Available, Decorative Lighting, Vaulted Ceiling(s), Walk-In Closet(s)
Heating Central, Natural Gas
Cooling Ceiling Fan(s), Central Air, Electric
Flooring Carpet, Ceramic Tile, Tile, Wood
Fireplaces Number 1
Fireplaces Type Gas Logs
Appliance Dishwasher, Disposal, Electric Oven, Gas Cooktop, Microwave, Plumbed For Gas in Kitchen, Vented Exhaust Fan
Heat Source Central, Natural Gas
Laundry Utility Room
Exterior
Exterior Feature Covered Patio/Porch
Garage Spaces 3.0
Fence Metal, Wood
Community Features Community Pool, Greenbelt, Jogging Path/Bike Path, Park, Playground, Sidewalks
Utilities Available Cable Available, City Sewer, City Water, Co-op Electric
Roof Type Composition
Parking Type Driveway, Garage, Garage Door Opener, Garage Faces Front
Garage Yes
Building
Lot Description Greenbelt, Landscaped
Story Two
Foundation Slab
Level or Stories Two
Structure Type Brick,Wood
Schools
Elementary Schools Miller
Middle Schools Trent
High Schools Panther Creek
School District Frisco Isd
Others
Ownership See Tax
Acceptable Financing Cash, Conventional, FHA, VA Loan
Listing Terms Cash, Conventional, FHA, VA Loan
Financing Conventional
Read Less Info
Want to know what your home might be worth? Contact us for a FREE valuation!

Our team is ready to help you sell your home for the highest possible price ASAP

©2024 North Texas Real Estate Information Systems.
Bought with Gayla Lowke • Ebby Halliday, REALTORS
GET MORE INFORMATION




