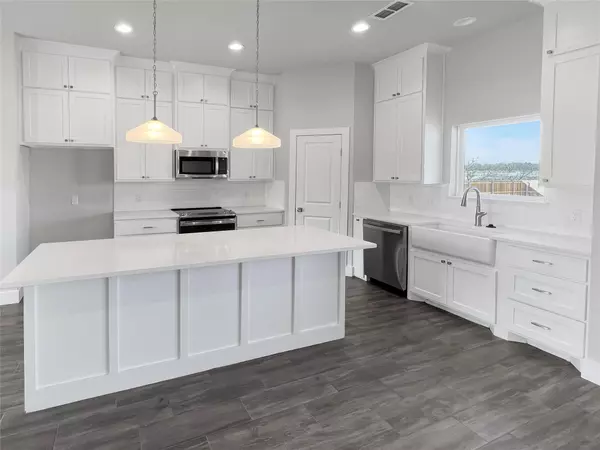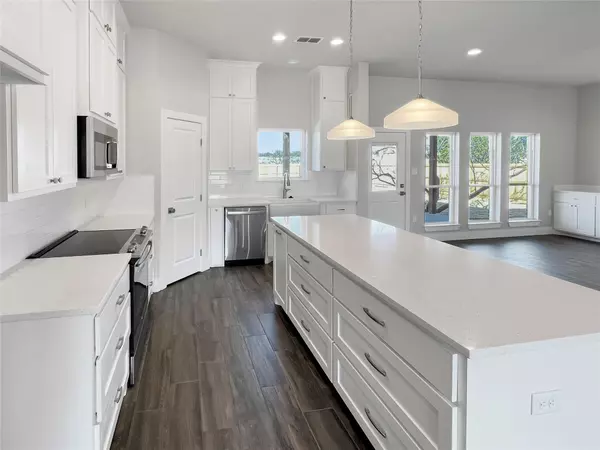For more information regarding the value of a property, please contact us for a free consultation.
Key Details
Property Type Single Family Home
Sub Type Single Family Residence
Listing Status Sold
Purchase Type For Sale
Square Footage 1,910 sqft
Price per Sqft $219
Subdivision Water Ridge Estates
MLS Listing ID 20352291
Sold Date 08/07/23
Style Traditional
Bedrooms 4
Full Baths 2
HOA Fees $60/ann
HOA Y/N Mandatory
Year Built 2023
Lot Size 0.694 Acres
Acres 0.694
Property Description
Introducing this exceptional new construction home located in the coveted Possum Kingdom Lake community. With a June completion date, this stunning property offers the ultimate lake living experience. Boasting a spacious open concept design, with a seamless flow from living to the dining area and kitchen creates a perfect space for everyone! 4b2b, and a host of luxurious features, this home is the epitome of comfort and style. WBFP. Move-in ready, as the washer, dryer, and refrigerator are all included, making the transition effortless and convenient. The covered patio beckons you to relax and unwind. For water enthusiasts, you'll have private access to Water Ridge Estate's own Tranquility Cove. Take advantage of the community pool, private boat ramp and courtesy boat slips, allowing you to explore the crystal-clear waters of Possum Kingdom Lake at your leisure.
Location
State TX
County Palo Pinto
Community Boat Ramp, Club House, Community Dock, Community Pool, Jogging Path/Bike Path
Direction Hwy 16, enter development, left on Wooden Bridge Rd, home on right
Rooms
Dining Room 1
Interior
Interior Features Built-in Features, Decorative Lighting, Eat-in Kitchen, Granite Counters, High Speed Internet Available, Kitchen Island, Open Floorplan, Pantry
Heating Central, Electric, Heat Pump
Cooling Ceiling Fan(s), Central Air, Heat Pump
Flooring Carpet, Ceramic Tile
Fireplaces Number 1
Fireplaces Type Brick, Living Room, Wood Burning
Appliance Dishwasher, Disposal, Dryer, Electric Oven, Electric Range, Microwave, Refrigerator, Washer
Heat Source Central, Electric, Heat Pump
Laundry Utility Room, Full Size W/D Area
Exterior
Exterior Feature Covered Patio/Porch
Garage Spaces 2.0
Fence Wood
Community Features Boat Ramp, Club House, Community Dock, Community Pool, Jogging Path/Bike Path
Utilities Available Aerobic Septic, City Water, Co-op Electric, Community Mailbox, Septic
Roof Type Composition
Garage Yes
Building
Lot Description Few Trees, Landscaped, Sprinkler System, Subdivision
Story One
Foundation Slab
Level or Stories One
Structure Type Brick,Siding
Schools
Elementary Schools Graford
Middle Schools Graford
High Schools Graford
School District Graford Isd
Others
Restrictions Deed,No Mobile Home
Ownership Barndo Partners LLC
Acceptable Financing Cash, Conventional, FHA, VA Loan
Listing Terms Cash, Conventional, FHA, VA Loan
Financing FHA
Special Listing Condition Deed Restrictions
Read Less Info
Want to know what your home might be worth? Contact us for a FREE valuation!

Our team is ready to help you sell your home for the highest possible price ASAP

©2024 North Texas Real Estate Information Systems.
Bought with Ava Fernandez • JPAR - Addison
GET MORE INFORMATION




