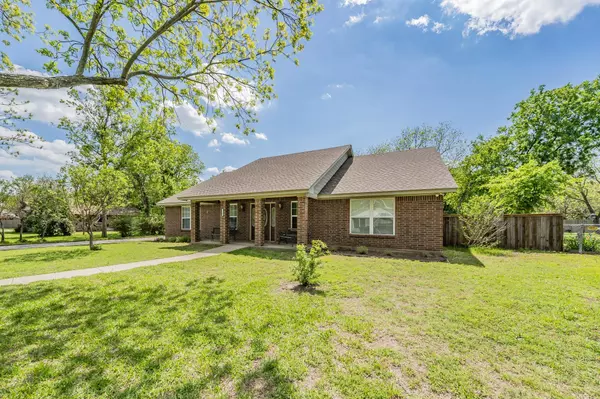For more information regarding the value of a property, please contact us for a free consultation.
Key Details
Property Type Single Family Home
Sub Type Single Family Residence
Listing Status Sold
Purchase Type For Sale
Square Footage 2,193 sqft
Price per Sqft $181
Subdivision Mid Ept Woodward 04
MLS Listing ID 20304726
Sold Date 08/10/23
Bedrooms 3
Full Baths 2
HOA Y/N None
Year Built 2008
Annual Tax Amount $4,934
Lot Size 0.578 Acres
Acres 0.578
Property Description
When this custom home was built in 2008, the owners truly thought of everything! Home has foam insulation, a reverse osmosis system, tankless water heater, double oven, walk in pantry, oversized garage, large lot, 14x30 heated and cooled shop, and so much more! Four years ago the HVAC was upgraded to a brand new Carrier system with dehumidifier. The roof was also replaced at this time! Your master suite is a true sanctuary with oversized bedroom and spacious bathroom. The bathroom features both a walk in shower and walk in bath tub. This home was built with ADA features in mind! Unwind on your cozy back patio overlooking the airy backyard. The open concept kitchen is ideal for entertaining with double ovens, walk in pantry, ample counter and cabinet space. Hard floors throughout the home make cleaning a breeze!
Location
State TX
County Johnson
Direction GPS
Rooms
Dining Room 1
Interior
Interior Features Double Vanity, High Speed Internet Available, Kitchen Island, Open Floorplan, Pantry, Walk-In Closet(s)
Heating Central, Electric
Cooling Central Air, Electric
Flooring Concrete, Hardwood, Tile
Appliance Dishwasher, Electric Cooktop, Electric Oven, Double Oven, Refrigerator, Tankless Water Heater
Heat Source Central, Electric
Exterior
Exterior Feature Covered Patio/Porch, Rain Gutters
Garage Spaces 2.0
Fence Chain Link, Privacy
Utilities Available Asphalt, Cable Available, City Sewer, City Water, Electricity Connected, Individual Gas Meter, Individual Water Meter, Overhead Utilities
Roof Type Asphalt
Parking Type Garage Double Door, Additional Parking, Driveway, Garage Door Opener, Garage Faces Side, Oversized, RV Access/Parking
Garage Yes
Building
Lot Description Cleared, Few Trees, Level, Lrg. Backyard Grass
Story One
Foundation Slab
Level or Stories One
Structure Type Brick
Schools
Elementary Schools Cooke
Middle Schools Ad Wheat
High Schools Cleburne
School District Cleburne Isd
Others
Ownership See Tax
Financing VA
Read Less Info
Want to know what your home might be worth? Contact us for a FREE valuation!

Our team is ready to help you sell your home for the highest possible price ASAP

©2024 North Texas Real Estate Information Systems.
Bought with Camee Ponder • Monument Realty
GET MORE INFORMATION




