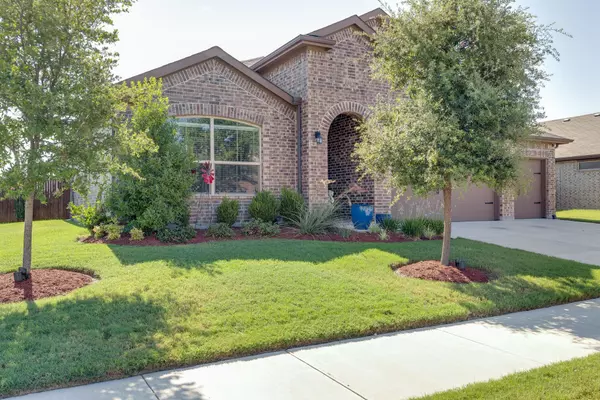For more information regarding the value of a property, please contact us for a free consultation.
Key Details
Property Type Single Family Home
Sub Type Single Family Residence
Listing Status Sold
Purchase Type For Sale
Square Footage 2,031 sqft
Price per Sqft $207
Subdivision Basswood Xing Ph 2
MLS Listing ID 20379649
Sold Date 08/10/23
Style Traditional
Bedrooms 3
Full Baths 2
HOA Fees $40/ann
HOA Y/N Mandatory
Year Built 2018
Annual Tax Amount $7,813
Lot Size 8,624 Sqft
Acres 0.198
Property Description
Welcome to this stunning home nestled in peaceful Baswood Crossing! Built in 2019, this stylish home offers 3 bedrooms, 2 bathrooms and a flex room providing ample space for the new owners. The flex room is perfect for use as a home office, gym, playroom or extra bedroom the possibilities are endless. The heart of this home is the open concept kitchen and living area designed for seamless entertaining and comfortable living. The kitchen boasts an enormous island, sleek granite countertops, stainless steel appliances and plenty of storage for all of your culinary needs. The adjacent living area is bathed in natural light and features a cozy fireplace, creating a warm and inviting atmosphere for relaxation. Another highlight is the 3 car garage with epoxy floors providing plenty of space for both vehicles and storage. The hot tub in the backyard offers a luxurious escape to unwind and soak away the stresses of the day. Come see this one today and make it yours!!!
Location
State TX
County Tarrant
Community Community Pool, Curbs, Playground, Sidewalks
Direction From I 35E Exit Bassood and head west. Travel a couple of miles west on Basswood and then make a left on Heather Ridge. The second street on the left will be Belsay. Make a left at Belsay and the home will be on your left.
Rooms
Dining Room 0
Interior
Interior Features Cable TV Available, Decorative Lighting, Eat-in Kitchen, Granite Counters, High Speed Internet Available, Kitchen Island, Pantry, Smart Home System, Vaulted Ceiling(s), Walk-In Closet(s)
Heating Central, Fireplace(s)
Cooling Ceiling Fan(s), Central Air, Electric
Flooring Carpet, Ceramic Tile
Fireplaces Number 1
Fireplaces Type Gas, Stone
Appliance Dishwasher, Disposal, Gas Cooktop, Microwave
Heat Source Central, Fireplace(s)
Laundry Electric Dryer Hookup, Utility Room, Full Size W/D Area, Washer Hookup
Exterior
Garage Spaces 3.0
Fence Wood
Pool Separate Spa/Hot Tub
Community Features Community Pool, Curbs, Playground, Sidewalks
Utilities Available City Sewer, City Water, Concrete, Curbs, Sidewalk
Roof Type Shingle
Garage Yes
Building
Lot Description Acreage
Story One
Foundation Slab
Level or Stories One
Structure Type Brick
Schools
Elementary Schools Highctry
Middle Schools Prairie Vista
High Schools Saginaw
School District Eagle Mt-Saginaw Isd
Others
Restrictions Other
Ownership OF RECORD
Acceptable Financing Cash, Conventional, FHA, VA Loan
Listing Terms Cash, Conventional, FHA, VA Loan
Financing Conventional
Read Less Info
Want to know what your home might be worth? Contact us for a FREE valuation!

Our team is ready to help you sell your home for the highest possible price ASAP

©2024 North Texas Real Estate Information Systems.
Bought with Carla Johnson • eXp Realty, LLC
GET MORE INFORMATION




