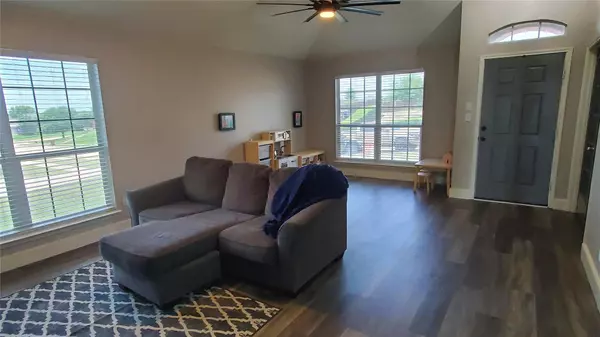For more information regarding the value of a property, please contact us for a free consultation.
Key Details
Property Type Single Family Home
Sub Type Single Family Residence
Listing Status Sold
Purchase Type For Sale
Square Footage 2,342 sqft
Price per Sqft $213
Subdivision Valley View Estates
MLS Listing ID 20350547
Sold Date 08/17/23
Style Traditional
Bedrooms 4
Full Baths 3
HOA Y/N None
Year Built 2002
Annual Tax Amount $7,808
Lot Size 0.596 Acres
Acres 0.596
Lot Dimensions 125x206x125x209
Property Description
Pride of ownership is apparent in this home on a half-acre lot. The sellers have worked hard to make this a show place with recent upgrades and fresh paint throughout. The living room, which features a fireplace, is open to the kitchen and eating area. The kitchen is a chef's dream, with a commercial grade gas range and double oven, convenient island for food prep, custom cabinetry and quartz countertops. The den is large enough to accommodate a formal dining set and sitting area. The 4th bedroom just off the den has its own full bath, great for guests or mother-in-law suite. Maybe even a home office. Outside, the fun and games will be endless in your huge backyard with a recently decked patio. Your sparkling pool will quickly become the summer gathering place. This is a home to get excited about!
Location
State TX
County Ellis
Direction From US287 - FM663 3.5 miles to FM875 - take right to Vista View Dr - take a right to Whiterock Dr - Take a left - Home on left
Rooms
Dining Room 1
Interior
Interior Features Cable TV Available, Eat-in Kitchen, Flat Screen Wiring, High Speed Internet Available, Kitchen Island, Open Floorplan, Walk-In Closet(s)
Heating Central, Electric, ENERGY STAR Qualified Equipment
Cooling Ceiling Fan(s), Central Air, Electric, ENERGY STAR Qualified Equipment, Roof Turbine(s)
Flooring Carpet, Luxury Vinyl Plank, Slate
Fireplaces Number 1
Fireplaces Type Family Room, Wood Burning
Appliance Commercial Grade Range, Commercial Grade Vent, Dishwasher, Disposal, Gas Oven, Gas Range, Double Oven, Vented Exhaust Fan
Heat Source Central, Electric, ENERGY STAR Qualified Equipment
Laundry Electric Dryer Hookup, In Hall, Full Size W/D Area, Washer Hookup
Exterior
Garage Spaces 2.0
Fence Wood
Pool Gunite, In Ground, Sport
Utilities Available Cable Available, City Sewer, Co-op Water, Concrete, Curbs, Propane, Sidewalk, Underground Utilities
Roof Type Composition
Garage Yes
Private Pool 1
Building
Lot Description Few Trees, Interior Lot, Landscaped, Lrg. Backyard Grass, Oak, Subdivision
Story One
Foundation Slab
Level or Stories One
Structure Type Brick,Wood
Schools
Elementary Schools Mtpeak
Middle Schools Frank Seale
High Schools Midlothian
School District Midlothian Isd
Others
Ownership Jesse & Jordan Rios
Financing VA
Read Less Info
Want to know what your home might be worth? Contact us for a FREE valuation!

Our team is ready to help you sell your home for the highest possible price ASAP

©2024 North Texas Real Estate Information Systems.
Bought with Amanda Kuzski • Premier Realty
GET MORE INFORMATION




