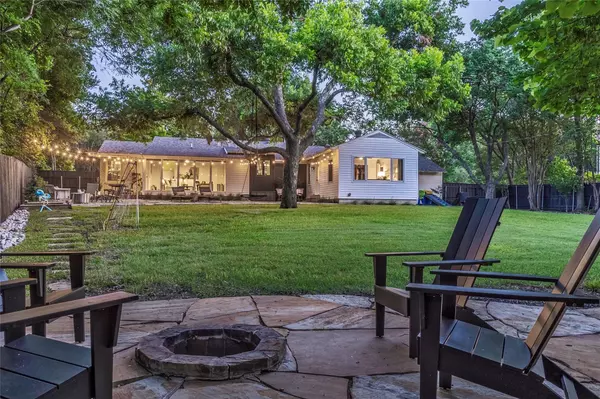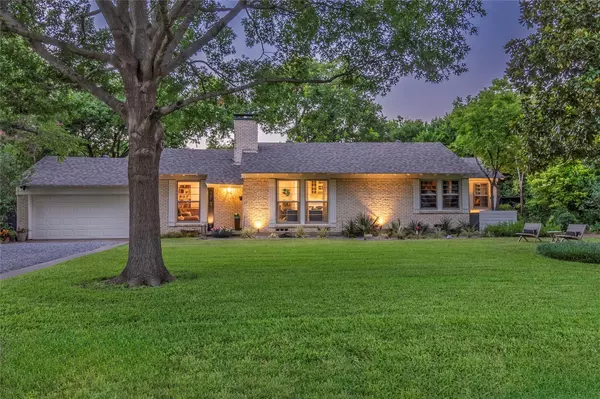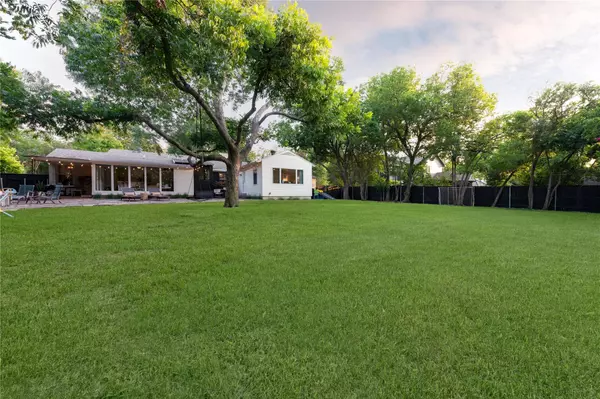For more information regarding the value of a property, please contact us for a free consultation.
Key Details
Property Type Single Family Home
Sub Type Single Family Residence
Listing Status Sold
Purchase Type For Sale
Square Footage 2,067 sqft
Price per Sqft $457
Subdivision Casa Linda Estates
MLS Listing ID 20386904
Sold Date 08/18/23
Style Mid-Century Modern
Bedrooms 3
Full Baths 2
HOA Y/N None
Year Built 1945
Annual Tax Amount $16,376
Lot Size 0.513 Acres
Acres 0.513
Lot Dimensions 104'x180'x122'x222'
Property Description
This casa linda ranch tastefully marries transitional design with modern elements on a beautiful serene setting; Over HALF ACRE positioned with mature tree filled lot spanning 118 x 201. A home infused with light drenched rooms, elevated designer finishes with Calcutta marble counters, RH hardware, designer tiles and lighting, custom vanities built in both baths, all hardwoods through, 2 fireplaces, double ovens, gas cooktop. 3 beds and 3 living areas with one that could easily be a 4th bed or game room over looking sprawling backyard completely enclosed by forest of trees. The perfect family home with a backyard escape that will keep you enjoying endless days and nights outdoors! Add a pool and your own pickleball court, no shortage of space with endless opportunities to create your dream backyard to go with a move in ready home.
Location
State TX
County Dallas
Direction Head north on US-75 N. Take exit 3 toward Mockingbird Ln-SMU Blvd. Turn right onto E Mockingbird Ln. Turn right onto N Buckner Blvd. Turn Left onto Redondo Dr. Home will be on the left.
Rooms
Dining Room 1
Interior
Interior Features Cable TV Available, Decorative Lighting, Eat-in Kitchen, High Speed Internet Available, Pantry
Heating Central, Fireplace(s)
Cooling Attic Fan, Ceiling Fan(s), Central Air, Electric
Flooring Hardwood, Tile
Fireplaces Number 2
Fireplaces Type Brick, Family Room, Gas Logs, Living Room, Wood Burning
Appliance Dishwasher, Disposal, Electric Oven, Gas Cooktop, Double Oven, Plumbed For Gas in Kitchen, Refrigerator, Tankless Water Heater, Vented Exhaust Fan
Heat Source Central, Fireplace(s)
Laundry Electric Dryer Hookup, Utility Room, Full Size W/D Area, Washer Hookup
Exterior
Exterior Feature Awning(s), Covered Patio/Porch, Fire Pit, Rain Gutters, Private Yard
Garage Spaces 2.0
Fence Back Yard, Chain Link, Fenced, Wood
Utilities Available All Weather Road, Asphalt, Cable Available, City Sewer, City Water, Individual Gas Meter, Individual Water Meter
Roof Type Composition
Garage Yes
Building
Lot Description Interior Lot, Landscaped, Lrg. Backyard Grass, Many Trees, Sprinkler System, Subdivision
Story One
Foundation Pillar/Post/Pier
Level or Stories One
Structure Type Brick,Siding
Schools
Elementary Schools Reinhardt
Middle Schools Gaston
High Schools Adams
School District Dallas Isd
Others
Ownership See Agent
Acceptable Financing Cash, Conventional
Listing Terms Cash, Conventional
Financing Conventional
Read Less Info
Want to know what your home might be worth? Contact us for a FREE valuation!

Our team is ready to help you sell your home for the highest possible price ASAP

©2024 North Texas Real Estate Information Systems.
Bought with Mary Markey • Compass RE Texas, LLC.
GET MORE INFORMATION




