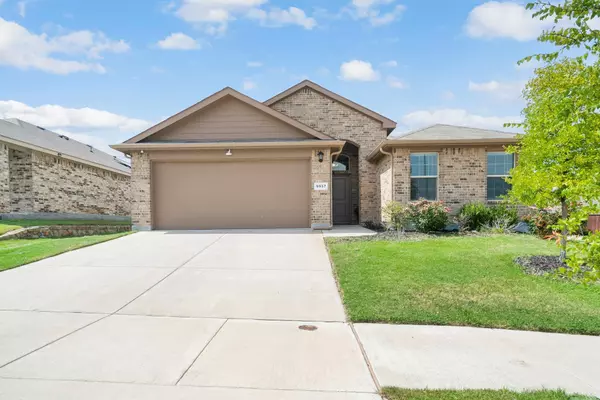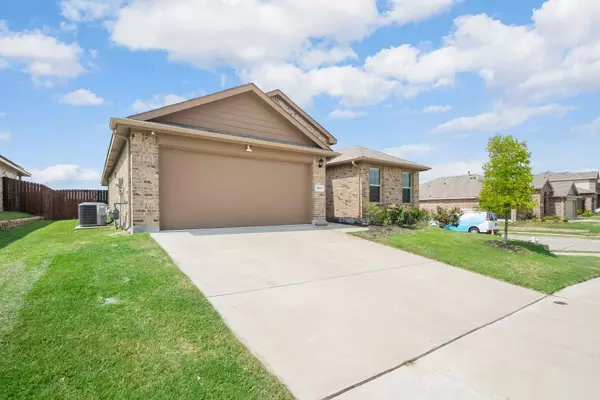For more information regarding the value of a property, please contact us for a free consultation.
Key Details
Property Type Single Family Home
Sub Type Single Family Residence
Listing Status Sold
Purchase Type For Sale
Square Footage 1,771 sqft
Price per Sqft $191
Subdivision Chapel Crk Ph 1
MLS Listing ID 20376223
Sold Date 08/18/23
Style Traditional
Bedrooms 4
Full Baths 2
HOA Fees $45/ann
HOA Y/N Mandatory
Year Built 2019
Annual Tax Amount $6,345
Lot Size 6,969 Sqft
Acres 0.16
Property Description
WELCOME HOME to this practically brand new property with several incredible upgrades AND on a corner lot. Step inside to the large foyer with ceramic tile wood look floors that extend throughout the entire home. The large inviting open living area offers a welcoming atmosphere for entertainment. The kitchen will be the heart of the home with an oversized island providing additional seating and features sleek granite countertops, plenty of cabinets and stainless-steel appliances to include a gas range. The Master Bedroom situated at the back of the home provides a generous bathroom with double sinks and a large, customized walk-in closet. The additional three bedrooms are perfectly sized and offer comfort and privacy for family members or guests. This property also features a camera security system, a sprinkler system, gutters, a covered back patio and is freshly painted throughout. Located west of Ft Worth, this home is in a prime location with convenience to an array of amenities.
Location
State TX
County Tarrant
Community Community Pool, Curbs, Playground
Direction IH-30 to Exit 3, Chapel Creek Blvd. North on Chapel Creek Blvd. Right on Barnwell Drive. Right on Huntersville Trail. Property on right.
Rooms
Dining Room 1
Interior
Interior Features Cable TV Available, Eat-in Kitchen, Granite Counters, High Speed Internet Available, Kitchen Island, Open Floorplan, Pantry, Smart Home System, Walk-In Closet(s)
Heating Central
Cooling Ceiling Fan(s), Central Air
Flooring Carpet, Ceramic Tile
Appliance Dishwasher, Disposal, Gas Range, Microwave, Plumbed For Gas in Kitchen, Refrigerator
Heat Source Central
Laundry Utility Room, Full Size W/D Area, Washer Hookup
Exterior
Exterior Feature Covered Patio/Porch, Rain Gutters
Garage Spaces 2.0
Fence Wood
Community Features Community Pool, Curbs, Playground
Utilities Available All Weather Road, Cable Available, City Sewer, City Water, Community Mailbox, Curbs, Electricity Connected, Individual Gas Meter, Individual Water Meter, Sidewalk, Underground Utilities
Roof Type Composition
Garage Yes
Building
Lot Description Corner Lot, Few Trees, Landscaped, Sprinkler System
Story One
Foundation Slab
Level or Stories One
Structure Type Brick,Wood
Schools
Elementary Schools Bluehaze
Middle Schools Brewer
High Schools Brewer
School District White Settlement Isd
Others
Restrictions Deed,Development
Ownership Moore
Acceptable Financing Cash, Conventional, FHA, VA Loan
Listing Terms Cash, Conventional, FHA, VA Loan
Financing Conventional
Special Listing Condition Deed Restrictions
Read Less Info
Want to know what your home might be worth? Contact us for a FREE valuation!

Our team is ready to help you sell your home for the highest possible price ASAP

©2024 North Texas Real Estate Information Systems.
Bought with Stephanie Nissen • Texas Premier Realty
GET MORE INFORMATION




