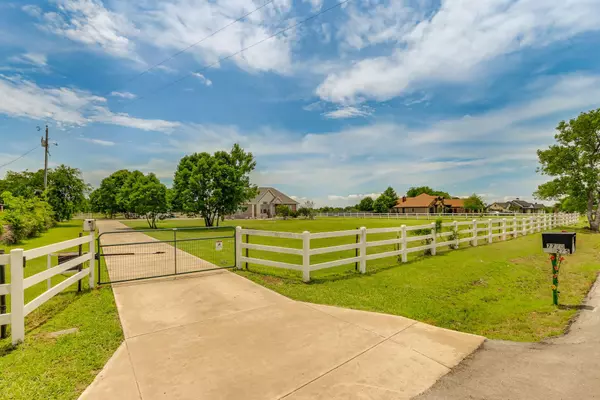For more information regarding the value of a property, please contact us for a free consultation.
Key Details
Property Type Single Family Home
Sub Type Single Family Residence
Listing Status Sold
Purchase Type For Sale
Square Footage 2,197 sqft
Price per Sqft $196
Subdivision Rose Hill
MLS Listing ID 20345815
Sold Date 08/23/23
Style Traditional
Bedrooms 3
Full Baths 2
HOA Y/N None
Year Built 2016
Annual Tax Amount $5,753
Lot Size 1.900 Acres
Acres 1.9
Property Description
One owner stone & brick home on 1.9 acres; upon entry you're greeted w-an open floor plan, vaulted ceilings, can lights, formal dining room for entertaining family holidays; family room provides custom cabinetry surrounding stone fireplace w-gas logs, ceiling fan & can lights; kitchen has tons of custom cabinets & drawers, glass in top of cabinets, granite countertops w-stack stone back splash; ss appliances, dbl oven, glass cooktop, built-in microwave, breakfast bar; lrg kitchen nook for morning coffee; split bedrooms offers primary bedroom w-privacy, inset ceiling w-crown molding, ensuite has extra large shower, two sinks, custom cabinetry & double walk in closets; guest bedrooms split the guest bathroom w-large shower; screened in sunroom-back porch; front concrete ramp back concrete ramp provides wheelchair accessibility; metal storage building; home was rebuilt in 2016 w-6 inch exterior walls for extra energy efficiency; engineered pier & beam foundation, propane tank conveys;
Location
State TX
County Kaufman
Direction I-20 E to FM 1641 exit and go right. At FM 987 turn and go to FM 2578 (4 way flashing red light). Turn left onto FM 2578. Go to Co. Rd. 274 and turn right and turn right onto Co. Rd. 275. House down on left. SIY
Rooms
Dining Room 2
Interior
Interior Features Built-in Features, Open Floorplan, Vaulted Ceiling(s), Walk-In Closet(s)
Heating Central, Electric
Cooling Central Air, Electric
Flooring Luxury Vinyl Plank
Fireplaces Number 1
Fireplaces Type Family Room, Gas Logs, Gas Starter, Glass Doors, Stone
Appliance Dishwasher, Disposal, Gas Water Heater, Microwave, Convection Oven, Double Oven
Heat Source Central, Electric
Laundry Electric Dryer Hookup, Utility Room, Full Size W/D Area, Washer Hookup
Exterior
Exterior Feature Covered Patio/Porch, Rain Gutters, Storage
Garage Spaces 2.0
Fence Barbed Wire, Gate, Vinyl
Utilities Available Aerobic Septic, Co-op Electric, Outside City Limits
Roof Type Composition
Garage Yes
Building
Lot Description Acreage, Few Trees, Interior Lot, Landscaped, Level, Lrg. Backyard Grass, Sprinkler System, Subdivision
Story One
Foundation Pillar/Post/Pier
Level or Stories One
Structure Type Brick,Rock/Stone
Schools
Elementary Schools Gilbert Willie, Sr.
Middle Schools Furlough
High Schools Terrell
School District Terrell Isd
Others
Ownership Howard
Acceptable Financing Cash, Conventional, FHA, USDA Loan, VA Loan
Listing Terms Cash, Conventional, FHA, USDA Loan, VA Loan
Financing Conventional
Special Listing Condition Aerial Photo
Read Less Info
Want to know what your home might be worth? Contact us for a FREE valuation!

Our team is ready to help you sell your home for the highest possible price ASAP

©2024 North Texas Real Estate Information Systems.
Bought with Brandee Escalante • eXp Realty
GET MORE INFORMATION




