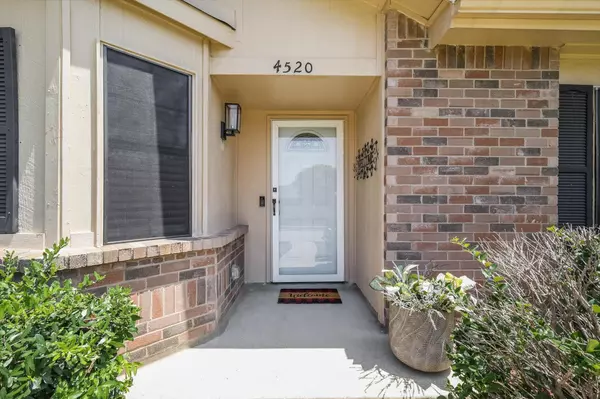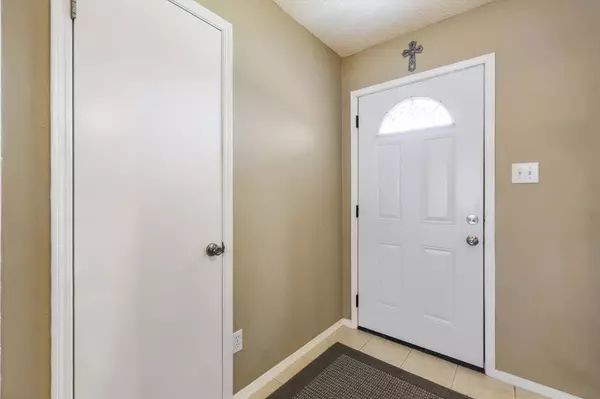For more information regarding the value of a property, please contact us for a free consultation.
Key Details
Property Type Single Family Home
Sub Type Single Family Residence
Listing Status Sold
Purchase Type For Sale
Square Footage 1,810 sqft
Price per Sqft $232
Subdivision Colony 28
MLS Listing ID 20392093
Sold Date 09/01/23
Style Traditional
Bedrooms 3
Full Baths 2
HOA Y/N None
Year Built 1986
Annual Tax Amount $6,398
Lot Size 8,581 Sqft
Acres 0.197
Property Description
You will love coming home to this charming residence with pool gently nestled on a private, oversized corner lot within the prime and rapidly appreciating heart of the metroplex location. Upon entrance you are welcomed by a flex space perfect for dining room or office, followed by spacious living room with a cozy fireplace that opens to a lovely kitchen and dining areas. Wet bar in the den makes it perfect for entertaining. Primary Retreat has a lovely ensuite bath with soaking tub, shower and dual sinks. Two additional good size bedrooms. Unwind outside in the large backyard with covered patio, refreshing pool and grassy area for pets to enjoy. No pesky HOA. Recently replaced roof and HVAC replaced in 2020. Water heater, variable speed pool pump and salt cell generator - 2021, fence, carpet updated. Excellent location offers quick access to 121 & DNT for commuting anywhere, and countless shops, restaurants & attractions nearby.
Location
State TX
County Denton
Direction From Hwy. 121 take exit for Main St. and go North. Then turn left onto N. Colony Blvd. Turn left on Inman Dr. and home will be on the left.
Rooms
Dining Room 2
Interior
Interior Features Cable TV Available, Eat-in Kitchen, High Speed Internet Available, Pantry, Walk-In Closet(s), Wet Bar
Heating Central, Electric
Cooling Ceiling Fan(s), Central Air, Electric
Flooring Carpet, Ceramic Tile, Wood
Fireplaces Number 1
Fireplaces Type Brick, Living Room, Wood Burning
Appliance Dishwasher, Electric Range, Microwave
Heat Source Central, Electric
Laundry Utility Room
Exterior
Exterior Feature Covered Patio/Porch, Rain Gutters
Garage Spaces 2.0
Fence Back Yard, Wood
Pool Fenced, Gunite, In Ground, Outdoor Pool, Pump
Utilities Available Alley, City Sewer, City Water
Roof Type Composition
Parking Type Garage Single Door, Alley Access, Garage, Garage Faces Rear
Garage Yes
Private Pool 1
Building
Lot Description Corner Lot, Landscaped, Sprinkler System, Subdivision
Story One
Foundation Slab
Level or Stories One
Structure Type Brick,Vinyl Siding
Schools
Elementary Schools Ethridge
Middle Schools Lakeview
High Schools The Colony
School District Lewisville Isd
Others
Ownership See Agent
Acceptable Financing Cash, Conventional
Listing Terms Cash, Conventional
Financing Conventional
Special Listing Condition Aerial Photo, Survey Available
Read Less Info
Want to know what your home might be worth? Contact us for a FREE valuation!

Our team is ready to help you sell your home for the highest possible price ASAP

©2024 North Texas Real Estate Information Systems.
Bought with Omar Escalante Castro • RE/MAX Trinity
GET MORE INFORMATION




