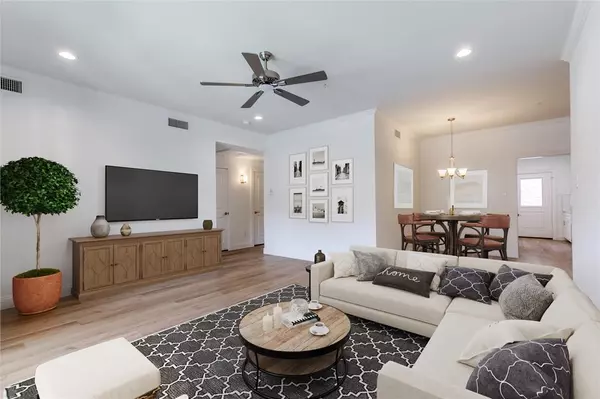For more information regarding the value of a property, please contact us for a free consultation.
Key Details
Property Type Condo
Sub Type Condominium
Listing Status Sold
Purchase Type For Sale
Square Footage 1,380 sqft
Price per Sqft $325
Subdivision 5800 Royal Lane Condo*
MLS Listing ID 20387465
Sold Date 09/06/23
Style Traditional
Bedrooms 3
Full Baths 2
HOA Fees $771/mo
HOA Y/N Mandatory
Year Built 2022
Annual Tax Amount $7,591
Lot Size 11.311 Acres
Acres 11.311
Property Description
This is a great, rare opportunity to own a THREE-BEDROOM never-occupied condo in a prestigious Preston Royal condo complex! The gated entrance is at 5800 Royal Lane. This building was built totally new from 2021 to 2022 with all-new electrical, plumbing, HVAC, etc. Luxury vinyl plank flooring flows through every room. All countertops are gleaming neutral quartz. Stainless steel appliances in kitchen. Closets galore. $5,880 paid for ceiling sound insulation throughout. SO many smart touches are on the FEATURES LIST in NTREIS. Nice split-bedroom configuration for private living. The flexibility of a third bedroom is truly priceless! Covered parking spot nearby and more parking right outside the front door. Nice restaurants, shopping, Central Market and more right around the corner. 4 wonderful pools in the complex to enjoy! Quietly secluded yet close to Preston & Royal and almost anything you want or need: NorthPark, SMU, Museums, North Dallas Tollway & Love Field too! Parking spot: #39
Location
State TX
County Dallas
Community Community Pool, Gated
Direction GO TO 5800 ROYAL LANE., SOUTH SIDE OF ROYAL, CALL BROKER BAY. THEY WILL GIVE SPECIFICS TO AGENTS. Leave the SELLER'S name blank.
Rooms
Dining Room 2
Interior
Interior Features High Speed Internet Available, Walk-In Closet(s)
Heating Electric
Cooling Ceiling Fan(s), Central Air, Electric, ENERGY STAR Qualified Equipment
Flooring Luxury Vinyl Plank
Appliance Dishwasher, Disposal, Electric Range, Microwave
Heat Source Electric
Laundry Stacked W/D Area
Exterior
Carport Spaces 1
Pool Fenced, Gunite, In Ground
Community Features Community Pool, Gated
Utilities Available Cable Available, Electricity Available, Underground Utilities
Roof Type Composition
Parking Type Attached Carport
Total Parking Spaces 1
Garage No
Private Pool 1
Building
Lot Description Few Trees, Landscaped, Many Trees, Sprinkler System
Story One
Foundation Pillar/Post/Pier
Level or Stories One
Structure Type Brick
Schools
Elementary Schools Pershing
Middle Schools Benjamin Franklin
High Schools Hillcrest
School District Dallas Isd
Others
Ownership Seeley
Acceptable Financing Cash, Conventional
Listing Terms Cash, Conventional
Financing Conventional
Read Less Info
Want to know what your home might be worth? Contact us for a FREE valuation!

Our team is ready to help you sell your home for the highest possible price ASAP

©2024 North Texas Real Estate Information Systems.
Bought with Linda Callicutt • Coldwell Banker Realty
GET MORE INFORMATION




