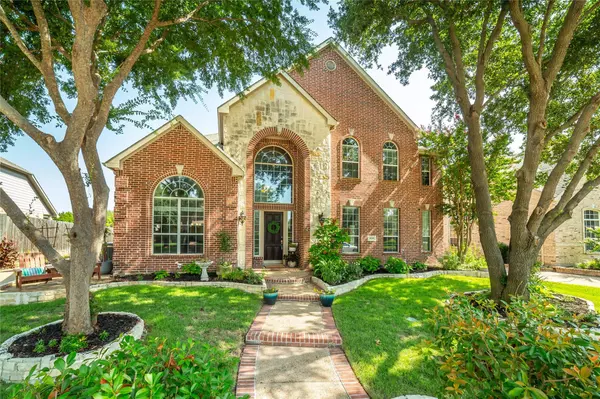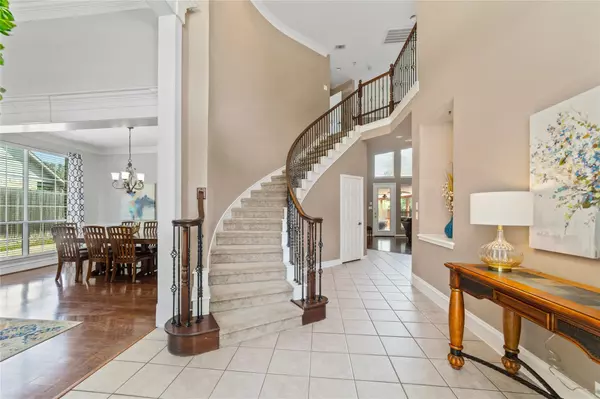For more information regarding the value of a property, please contact us for a free consultation.
Key Details
Property Type Single Family Home
Sub Type Single Family Residence
Listing Status Sold
Purchase Type For Sale
Square Footage 3,837 sqft
Price per Sqft $188
Subdivision Maxwell Creek North Ph 2
MLS Listing ID 20383094
Sold Date 09/07/23
Style Traditional
Bedrooms 4
Full Baths 3
Half Baths 1
HOA Fees $25
HOA Y/N Mandatory
Year Built 2002
Annual Tax Amount $9,931
Lot Size 9,583 Sqft
Acres 0.22
Lot Dimensions 119x73x120x87
Property Description
Stunning home w hard to find pool+3 car garage+greenbelt lot in Maxwell Creek feeding into top rated Tibbals Elem of Wylie ISD! Lovely curb appeal w stonework, lush landscaping+stone flower beds. Large side driveway perfect for extra cars. Come on inside & notice how grand the home is--curved staircase w iron balusters+vaulted ceilings. Spacious family room w custom built-ins, gas log FP+high end trim molding & windows to the ceiling. Huge kitchen w granite, oversized island, double ovens+built-in china cabinet & desk. Downstairs primary bed has lovely wood floors, upgraded crown molding+custom closet system. 3 beds+2 baths upstairs along w game room featuring built-in wet bar w fridge+huge media room. Backyard is an oasis--gorgeous pool w stone waterfall feature+extended covered patio! BOB fence, roof ('17), 2 high-end Lennox HVAC systems ('17), pool filter+pump ('23) & pool resurfaced ('22). Literally backs to greenbelt & wooded trails! Community pool w 2 slides+playgrounds+more!
Location
State TX
County Collin
Community Club House, Community Pool, Curbs, Greenbelt, Jogging Path/Bike Path, Playground, Pool, Sidewalks
Direction From 75, exit plano parkway and head east. Continue onto FM 544. Turn left onto McCreary. Turn left onto Creekside. Home is on the left.
Rooms
Dining Room 2
Interior
Interior Features Built-in Features, Cable TV Available, Cathedral Ceiling(s), Chandelier, Decorative Lighting, Double Vanity, Eat-in Kitchen, Granite Counters, High Speed Internet Available, Kitchen Island, Open Floorplan, Pantry, Vaulted Ceiling(s), Walk-In Closet(s), Wet Bar
Heating Central, Natural Gas, Zoned
Cooling Ceiling Fan(s), Central Air, Electric, Zoned
Flooring Carpet, Ceramic Tile, Wood
Fireplaces Number 1
Fireplaces Type Family Room, Gas, Gas Logs, Glass Doors
Appliance Dishwasher, Disposal, Electric Cooktop, Microwave, Double Oven
Heat Source Central, Natural Gas, Zoned
Laundry Electric Dryer Hookup, Utility Room, Full Size W/D Area, Washer Hookup
Exterior
Exterior Feature Covered Patio/Porch, Rain Gutters, Lighting, Private Yard
Garage Spaces 3.0
Fence Back Yard, Fenced, Privacy, Wood
Pool Gunite, In Ground, Outdoor Pool, Pool Sweep, Separate Spa/Hot Tub, Water Feature, Waterfall
Community Features Club House, Community Pool, Curbs, Greenbelt, Jogging Path/Bike Path, Playground, Pool, Sidewalks
Utilities Available Cable Available, City Sewer, City Water, Concrete, Curbs, Electricity Available, Electricity Connected, Individual Gas Meter, Individual Water Meter, Natural Gas Available, Phone Available, Sewer Available, Sidewalk, Underground Utilities
Roof Type Composition
Garage Yes
Private Pool 1
Building
Lot Description Adjacent to Greenbelt, Greenbelt, Interior Lot, Landscaped, Level, Park View, Sprinkler System, Subdivision
Story Two
Foundation Slab
Level or Stories Two
Structure Type Brick
Schools
Elementary Schools Tibbals
High Schools Wylie
School District Wylie Isd
Others
Ownership Jerome & Adriane Schoch
Acceptable Financing Cash, Conventional, VA Loan
Listing Terms Cash, Conventional, VA Loan
Financing Conventional
Special Listing Condition Aerial Photo, Survey Available
Read Less Info
Want to know what your home might be worth? Contact us for a FREE valuation!

Our team is ready to help you sell your home for the highest possible price ASAP

©2025 North Texas Real Estate Information Systems.
Bought with Melissa Dunn • Keller Williams Realty DPR



