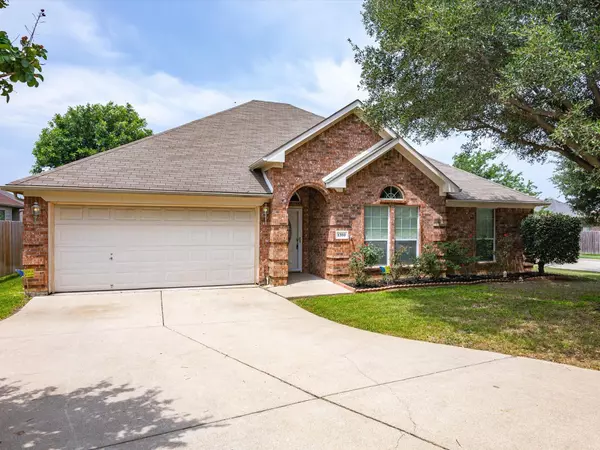For more information regarding the value of a property, please contact us for a free consultation.
Key Details
Property Type Single Family Home
Sub Type Single Family Residence
Listing Status Sold
Purchase Type For Sale
Square Footage 2,038 sqft
Price per Sqft $176
Subdivision Fox Glen Village
MLS Listing ID 20361752
Sold Date 09/13/23
Style Traditional
Bedrooms 4
Full Baths 2
HOA Fees $16/ann
HOA Y/N Mandatory
Year Built 2005
Annual Tax Amount $6,961
Lot Size 7,753 Sqft
Acres 0.178
Property Description
PRICE IMPROVEMENT! This beautiful brick home sits on a large corner lot and is move in ready! Located in an established subdivision with mature trees and sidewalks through the neighborhood. Hard floors in main living areas, new carpeting in all the bedrooms and super clean. Updated landscaping adds to the curb appeal. Large, open floor plan allows ample room for even your biggest furnishings. Eat in kitchen with breakfast bar and island that opens to the living area make this home a dream for entertaining! Split bedrooms all have good sized walk in closets. Washer, dryer and fridge stay for new owner! Storage building in back adds to the amenities offered. Come visit your new address!
Location
State TX
County Johnson
Direction From 287 take the Heritage Pkwy exit. Turn onto Main Street. Turn right onto Fox Glen Trail. Right onto Corto Dr. Left on Concho Trail and the home is on your right.
Rooms
Dining Room 1
Interior
Interior Features Cable TV Available, Decorative Lighting, Eat-in Kitchen, High Speed Internet Available, Open Floorplan, Walk-In Closet(s)
Heating Central, Electric, Fireplace(s)
Cooling Ceiling Fan(s), Central Air, Electric
Flooring Carpet, Ceramic Tile, Laminate
Fireplaces Number 1
Fireplaces Type Brick, Decorative, Living Room, Wood Burning
Appliance Dishwasher, Disposal, Dryer, Electric Range, Microwave, Refrigerator, Washer
Heat Source Central, Electric, Fireplace(s)
Laundry Electric Dryer Hookup, Full Size W/D Area, Washer Hookup
Exterior
Exterior Feature Covered Patio/Porch, Lighting
Garage Spaces 2.0
Fence Back Yard, Fenced, Privacy, Wood
Utilities Available All Weather Road, Cable Available, City Sewer, City Water, Concrete, Curbs, Sidewalk, Underground Utilities
Roof Type Composition,Shingle
Parking Type Garage Single Door, Covered, Garage, Garage Door Opener, Garage Faces Front
Garage Yes
Building
Lot Description Corner Lot, Few Trees, Landscaped, Lrg. Backyard Grass, Sprinkler System, Subdivision
Story One
Foundation Slab
Level or Stories One
Structure Type Brick
Schools
Elementary Schools Annette Perry
Middle Schools Charlene Mckinzey
High Schools Legacy
School District Mansfield Isd
Others
Ownership Angela Jones
Acceptable Financing Cash, Conventional, FHA, VA Loan
Listing Terms Cash, Conventional, FHA, VA Loan
Financing Conventional
Read Less Info
Want to know what your home might be worth? Contact us for a FREE valuation!

Our team is ready to help you sell your home for the highest possible price ASAP

©2024 North Texas Real Estate Information Systems.
Bought with Rebecca Calderon • Dewbrew Realty, Inc
GET MORE INFORMATION




