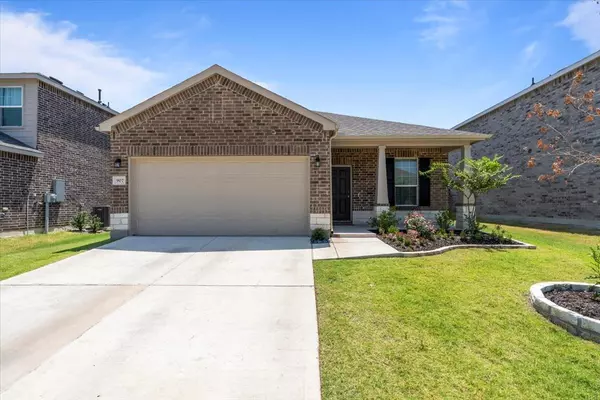For more information regarding the value of a property, please contact us for a free consultation.
Key Details
Property Type Single Family Home
Sub Type Single Family Residence
Listing Status Sold
Purchase Type For Sale
Square Footage 1,723 sqft
Price per Sqft $201
Subdivision Whitewing Trails Ph 1
MLS Listing ID 20397936
Sold Date 09/15/23
Style Traditional
Bedrooms 3
Full Baths 2
HOA Fees $42
HOA Y/N Mandatory
Year Built 2021
Annual Tax Amount $6,672
Lot Size 5,619 Sqft
Acres 0.129
Property Description
Welcome to this barely lived in 2021 Pulte home situated in the master planned community of Whitewing Trails. This spacious 3 bed, 2 bath + study features a desirable open concept floor plan that's designed with entertaining in mind. Sweeping easy to maintain tile floors invite you inside with french doors leading into the study off the foyer. Make your way into the light and bright kitchen fully equipped with Whirlpool stainless appliances, gas range, Quartz counter-tops, and island. There's plenty of space to host friends and family in the dining room with ample room for a large table. After a long day retreat to the secluded primary bedroom complete with a walk-in closet and ensuite bath with dual sinks, garden tub and separate shower. Relax and unwind outdoors with a covered back patio and large yard or kids and pets to enjoy. Whitewing Trails will offer future amenities to include an on-site Elementary School, Beach-entry swimming pool, Baseball Field, Bocce Ball Court and more!
Location
State TX
County Collin
Community Curbs, Sidewalks
Direction From 75 exit 380 and head West. Turn left on Monte Carlo, left on Beauchamp, left on Bunting, left on Sideoat, right on Cormorant. Home is on the left.
Rooms
Dining Room 1
Interior
Interior Features Cable TV Available, Double Vanity, Flat Screen Wiring, Granite Counters, High Speed Internet Available, Kitchen Island, Open Floorplan, Pantry, Walk-In Closet(s)
Cooling Ceiling Fan(s), Central Air, Electric
Flooring Carpet, Ceramic Tile
Appliance Dishwasher, Disposal, Gas Range, Microwave
Laundry Full Size W/D Area, Washer Hookup
Exterior
Exterior Feature Covered Patio/Porch, Rain Gutters
Garage Spaces 2.0
Fence Back Yard, Rock/Stone, Wood
Community Features Curbs, Sidewalks
Utilities Available Cable Available, City Sewer, City Water, Concrete, Curbs, Sidewalk
Roof Type Composition
Parking Type Garage Faces Front
Garage Yes
Building
Lot Description Interior Lot, Landscaped, Sprinkler System, Subdivision
Story One
Foundation Slab
Level or Stories One
Structure Type Brick,Rock/Stone
Schools
Elementary Schools Lacy
Middle Schools Southard
High Schools Princeton
School District Princeton Isd
Others
Ownership See Tax
Financing Conventional
Special Listing Condition Survey Available
Read Less Info
Want to know what your home might be worth? Contact us for a FREE valuation!

Our team is ready to help you sell your home for the highest possible price ASAP

©2024 North Texas Real Estate Information Systems.
Bought with Non-Mls Member • NON MLS
GET MORE INFORMATION




