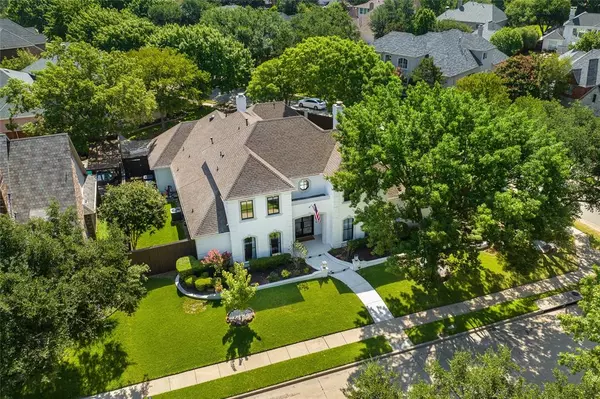For more information regarding the value of a property, please contact us for a free consultation.
Key Details
Property Type Single Family Home
Sub Type Single Family Residence
Listing Status Sold
Purchase Type For Sale
Square Footage 4,328 sqft
Price per Sqft $335
Subdivision Lakeside On Preston Ph Ia
MLS Listing ID 20417514
Sold Date 09/22/23
Style Contemporary/Modern,Traditional
Bedrooms 4
Full Baths 4
Half Baths 1
HOA Fees $131/ann
HOA Y/N Mandatory
Year Built 1995
Annual Tax Amount $14,548
Lot Size 0.310 Acres
Acres 0.31
Lot Dimensions Irregular
Property Description
This stunning home was completely renovated & freshly painted in 2023. Minutes from award-winning schools, Legacy West, Preston Meadow & Windhaven Park, and H-E-B, as well as easy access to Pres. George Bush Tpke. The formal dining rm is a space where every detail is meticulously curated, from the designer wallpaper to the showstopper light fixture. The kitchen boasts functionality, & style, – complete w-SS appliances, a KA induction stove, warmer, double oven, dw, Fulgor stainless hood vent & a spacious island. The downstairs primary suite is a haven of luxury & tranquility w-a wall of windows that offer a view of the pool, a sitting area, & luxurious upgraded bath rm w-a free-standing tub & a WI shower. There are 3 secondary bed rms w-bath rms & WICs. At the heart of the backyard is a brand-new saltwater lap pool & heated spa. There is also a new BI gas grill. Neighborhood amenities include a private recreation center w-a playground, pool, tennis courts, & hiking & bike trails.
Location
State TX
County Collin
Community Club House, Curbs, Greenbelt, Jogging Path/Bike Path, Lake, Park, Playground, Pool, Sidewalks, Tennis Court(S)
Direction Dallas North Tollway to Parker Road, Right on Parker, Left on Silver Creek, Left on Water Haven to Dove Creek
Rooms
Dining Room 2
Interior
Interior Features Built-in Features, Cable TV Available, Chandelier, Decorative Lighting, Double Vanity, Dry Bar, Eat-in Kitchen, Flat Screen Wiring, High Speed Internet Available, Kitchen Island, Natural Woodwork, Open Floorplan, Pantry, Sound System Wiring, Vaulted Ceiling(s), Wainscoting, Walk-In Closet(s), Wet Bar
Heating Central, Natural Gas, Zoned
Cooling Attic Fan, Central Air, Electric, Zoned
Flooring Carpet, Ceramic Tile, Hardwood
Fireplaces Number 2
Fireplaces Type Decorative, Den, Gas Logs
Equipment Generator, Irrigation Equipment
Appliance Built-in Refrigerator, Commercial Grade Vent, Dishwasher, Disposal, Dryer, Electric Cooktop, Electric Oven, Microwave, Convection Oven, Double Oven, Plumbed For Gas in Kitchen, Vented Exhaust Fan, Warming Drawer, Washer
Heat Source Central, Natural Gas, Zoned
Laundry Electric Dryer Hookup, Utility Room, Full Size W/D Area, Stacked W/D Area, Washer Hookup
Exterior
Exterior Feature Attached Grill, Garden(s), Gas Grill
Garage Spaces 3.0
Fence Back Yard, Brick, High Fence, Wood
Pool Fenced, Gunite, Heated, In Ground, Outdoor Pool, Pool Sweep, Pool/Spa Combo, Pump, Salt Water, Separate Spa/Hot Tub, Waterfall
Community Features Club House, Curbs, Greenbelt, Jogging Path/Bike Path, Lake, Park, Playground, Pool, Sidewalks, Tennis Court(s)
Utilities Available City Sewer, City Water, Concrete, Curbs, Electricity Connected, Individual Gas Meter, Individual Water Meter, Natural Gas Available, Phone Available, Sidewalk
Roof Type Composition
Parking Type Garage Door Opener, Inside Entrance, Lighted, Parking Pad
Total Parking Spaces 3
Garage Yes
Private Pool 1
Building
Lot Description Corner Lot, Level, Many Trees, Oak, Sprinkler System
Story Two
Foundation Slab
Level or Stories Two
Structure Type Brick
Schools
Elementary Schools Brinker
Middle Schools Renner
High Schools Shepton
School District Plano Isd
Others
Ownership see agent
Financing Conventional
Read Less Info
Want to know what your home might be worth? Contact us for a FREE valuation!

Our team is ready to help you sell your home for the highest possible price ASAP

©2024 North Texas Real Estate Information Systems.
Bought with Rosa Collins • At Properties Christie's Int'l
GET MORE INFORMATION




