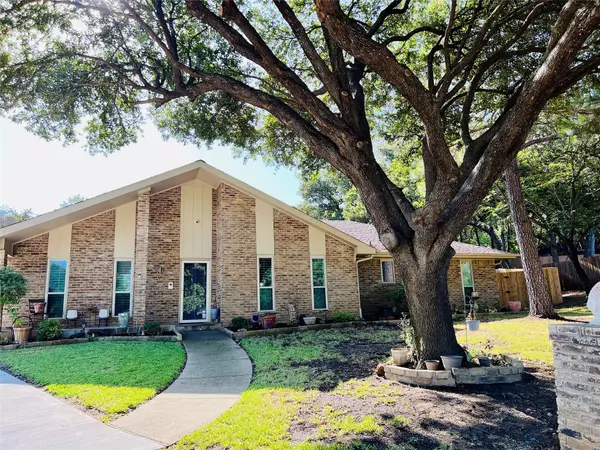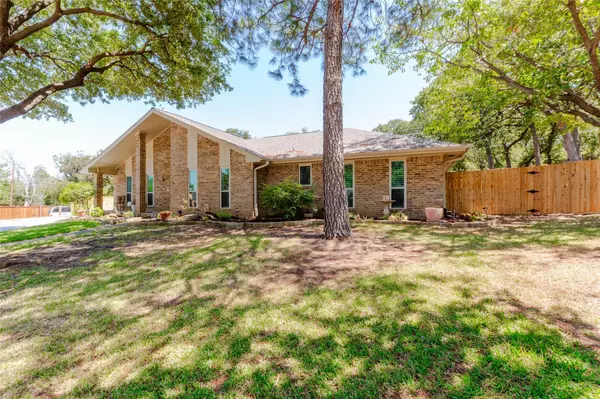For more information regarding the value of a property, please contact us for a free consultation.
Key Details
Property Type Single Family Home
Sub Type Single Family Residence
Listing Status Sold
Purchase Type For Sale
Square Footage 2,356 sqft
Price per Sqft $232
Subdivision Trophy Club #10
MLS Listing ID 20407579
Sold Date 09/29/23
Bedrooms 3
Full Baths 2
Half Baths 1
HOA Y/N None
Year Built 1983
Annual Tax Amount $7,693
Lot Size 0.395 Acres
Acres 0.395
Property Description
Happily situated on a culdesac with mature trees this updated 3 bed 2.5 bath home is sure to delight. Off the entry, the formal dining room has been repurposed into a spacious study. Light maple wood flooring flows throughout the home. The family room is anchored by a wood-burning fireplace and stunning stained wood beams and a skylight floods the space with natural light. The fireplace is flanked by two built-in bookcases. Remodeled kitchen with quartz counters, farmhouse sink and new appliances will please the cook. Kitchen has dedicated dry bar for wine or coffee enthusiasts. Fridge, wine fridge, washer, dryer, holiday lights to convey with the home. Enjoy Texas sunsets under the covered back patio or in the flagstone seating area under a canopy of trees. Trane HVAC includes dehumidifier so home stays cool on humid days. Primary closet has ELFA storage. Soak in stunning primary bath with claw foot tub with hot water from the updated tankless water heater. Updates- new back fence.
Location
State TX
County Denton
Direction Head N/turn right on Trophy Wood Dr from 114 access road. Turn right on Indian Creek Dr, turn R on Creekmere ct. Home sits atop the culdesac.
Rooms
Dining Room 1
Interior
Interior Features Built-in Wine Cooler, Cable TV Available, Dry Bar, Eat-in Kitchen, High Speed Internet Available, Vaulted Ceiling(s)
Heating Central, Electric
Cooling Ceiling Fan(s), Central Air, Electric
Fireplaces Number 1
Fireplaces Type Wood Burning
Appliance Electric Range, Refrigerator, Tankless Water Heater
Heat Source Central, Electric
Exterior
Garage Spaces 2.0
Utilities Available MUD Sewer, MUD Water
Parking Type Garage Single Door, Driveway, Garage Door Opener, Garage Faces Side, Inside Entrance, Parking Pad
Total Parking Spaces 2
Garage Yes
Building
Lot Description Interior Lot, Many Trees, Sprinkler System
Story One
Level or Stories One
Schools
Elementary Schools Lakeview
Middle Schools Medlin
High Schools Byron Nelson
School District Northwest Isd
Others
Ownership Bullard
Financing Conventional
Read Less Info
Want to know what your home might be worth? Contact us for a FREE valuation!

Our team is ready to help you sell your home for the highest possible price ASAP

©2024 North Texas Real Estate Information Systems.
Bought with Candice Costa • Jason Mitchell Real Estate
GET MORE INFORMATION




