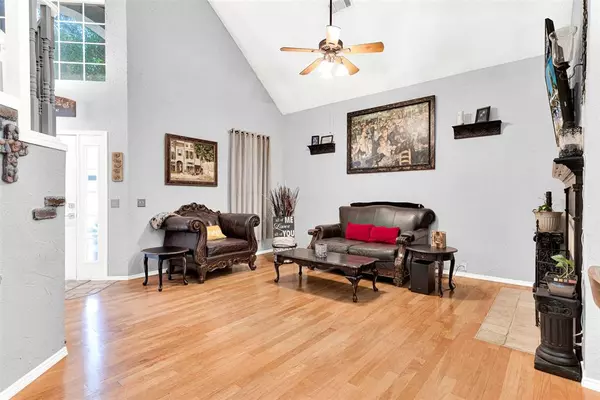For more information regarding the value of a property, please contact us for a free consultation.
Key Details
Property Type Single Family Home
Sub Type Single Family Residence
Listing Status Sold
Purchase Type For Sale
Square Footage 1,786 sqft
Price per Sqft $251
Subdivision Preston Vineyards Sec One
MLS Listing ID 20401241
Sold Date 09/29/23
Bedrooms 3
Full Baths 2
Half Baths 1
HOA Y/N None
Year Built 1991
Annual Tax Amount $6,591
Lot Size 6,098 Sqft
Acres 0.14
Property Description
Nestled in the prestigious Preston Vineyards neighborhood, this UPDATED two-story home offers an upgraded exterior including landscaping & lighting that boasts an exceptional curb appeal! Designed for family living & entertaining, this home features an open floorplan, abundant natural light, three bedrooms, 2.5 bathrooms, and lofty vaulted ceilings that amplifies the spaciousness of the living and dining spaces. Enhanced by exquisite wooden flooring, the master suite includes a large walk-in closet and en-suite bath with a luxurious soaking tub and separate shower. Need additional space for a kids' playroom, a quiet home office, or a personal gym? The versatile upstairs loft can be tailored to suit any of these needs—your imagination sets the limits! Situated in the heart of the Frisco ISD & conveniently close to shopping, dining, medical facilities, with easy access to both DNT & 121, this property is truly unmissable. Tankless water heater & HVAC 2021. Full water filtration system.
Location
State TX
County Collin
Community Community Pool, Curbs, Park, Playground, Pool, Sidewalks
Direction From DNT, take 121 East and exit Preston Road. North on Preston Road. Continue through Wade Blvd, Right onto Preston Vineyard Drive. Home is on the Left. Welcome!
Rooms
Dining Room 1
Interior
Interior Features Cable TV Available, Double Vanity, Eat-in Kitchen, Flat Screen Wiring, Granite Counters, High Speed Internet Available, Loft, Pantry, Vaulted Ceiling(s), Walk-In Closet(s)
Heating Central, Fireplace(s), Natural Gas, Zoned
Cooling Ceiling Fan(s), Central Air, Electric, Zoned
Flooring Carpet, Ceramic Tile, Wood
Fireplaces Number 1
Fireplaces Type Gas Starter, Wood Burning
Appliance Dishwasher, Disposal, Electric Oven, Electric Range, Microwave, Tankless Water Heater, Water Filter, Water Purifier, Water Softener
Heat Source Central, Fireplace(s), Natural Gas, Zoned
Laundry Electric Dryer Hookup, Utility Room, Full Size W/D Area, Washer Hookup
Exterior
Exterior Feature Garden(s), Rain Gutters
Garage Spaces 2.0
Fence Back Yard, Fenced, Gate, Wood
Community Features Community Pool, Curbs, Park, Playground, Pool, Sidewalks
Utilities Available Alley, Cable Available, City Sewer, City Water, Community Mailbox, Concrete, Curbs, Individual Gas Meter, Individual Water Meter, Sidewalk
Roof Type Composition
Parking Type Garage Single Door, Alley Access, Garage Door Opener, Garage Faces Rear
Total Parking Spaces 2
Garage Yes
Building
Lot Description Few Trees, Interior Lot, Irregular Lot, Landscaped, Sprinkler System, Subdivision
Story Two
Foundation Slab
Level or Stories Two
Schools
Elementary Schools Shawnee
Middle Schools Clark
High Schools Lebanon Trail
School District Frisco Isd
Others
Ownership ON FILE
Acceptable Financing Cash, Conventional, VA Loan
Listing Terms Cash, Conventional, VA Loan
Financing FHA
Read Less Info
Want to know what your home might be worth? Contact us for a FREE valuation!

Our team is ready to help you sell your home for the highest possible price ASAP

©2024 North Texas Real Estate Information Systems.
Bought with Angelique Burkett • eXp Realty, LLC
GET MORE INFORMATION




