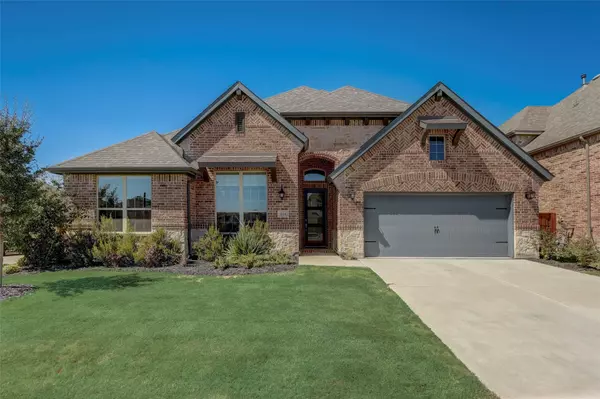For more information regarding the value of a property, please contact us for a free consultation.
Key Details
Property Type Single Family Home
Sub Type Single Family Residence
Listing Status Sold
Purchase Type For Sale
Square Footage 2,760 sqft
Price per Sqft $197
Subdivision Richmond Add
MLS Listing ID 20405180
Sold Date 10/05/23
Style Contemporary/Modern
Bedrooms 3
Full Baths 2
Half Baths 1
HOA Fees $61/ann
HOA Y/N Mandatory
Year Built 2021
Annual Tax Amount $11,439
Lot Size 7,927 Sqft
Acres 0.182
Property Description
Like new! One owner American Legend home with excellent community amenities! Club House, Community Pool, Fishing, Greenbelt, Jogging-Bike Path, & Pond. You are instantly greeted with modern elegance the moment you enter this stunning 3 bedroom, 2.5 bath home. Soaring ceilings, large windows, & open concept floorplan allow the home to be filled with natural light! Inviting living room with a stately fireplace opens to formal dining, kitchen, & breakfast nook. The enviable kitchen features an impressive island with quartz countertops, built-in stainless steel appliances, crisp white cabinetry, large pantry, and designer lighting. Gorgeous hardwood flooring! Serene primary suite with spa-like ensuite leads to the spacious primary closet that opens up to the laundry room! You'll appreciate the private backyard with a covered patio providing outdoor entertaining space. Don't miss the oversized tandem 3 car garage! Custom window shades throughout have already been done for you!
Location
State TX
County Tarrant
Community Club House, Community Pool, Fishing, Greenbelt, Jogging Path/Bike Path, Lake, Pool
Direction Head northwest on US-287 N US-81 N Take the exit toward Farm to Market Rd 156 Continue onto US-81 Service Rd Sharp left onto Blue Mound Rd Turn right at the 2nd cross street onto Berkshire Lake Blvd Turn left onto Lakemont Dr Turn onto Wexley Way Turn right onto Leighton Ct
Rooms
Dining Room 2
Interior
Interior Features Chandelier, Decorative Lighting, Eat-in Kitchen, High Speed Internet Available, Open Floorplan, Vaulted Ceiling(s), Other
Heating Central, Fireplace(s)
Cooling Ceiling Fan(s), Central Air
Flooring Wood
Fireplaces Number 1
Fireplaces Type Electric, Gas Logs
Appliance Dishwasher, Disposal, Electric Oven, Gas Cooktop, Gas Range, Gas Water Heater, Microwave, Plumbed For Gas in Kitchen, Vented Exhaust Fan
Heat Source Central, Fireplace(s)
Laundry Electric Dryer Hookup, Utility Room, Full Size W/D Area, Washer Hookup
Exterior
Exterior Feature Covered Patio/Porch
Garage Spaces 3.0
Fence Perimeter, Wood
Community Features Club House, Community Pool, Fishing, Greenbelt, Jogging Path/Bike Path, Lake, Pool
Utilities Available City Sewer, City Water, Community Mailbox, Electricity Connected, Individual Gas Meter, Individual Water Meter
Roof Type Shingle
Parking Type Garage Double Door, Enclosed, Garage Door Opener, Garage Faces Front, Tandem
Total Parking Spaces 3
Garage Yes
Building
Lot Description Corner Lot, Few Trees, Sprinkler System
Story One
Foundation Slab
Level or Stories One
Structure Type Brick,Rock/Stone
Schools
Elementary Schools Berkshire
Middle Schools Cw Worthington
High Schools Eaton
School District Northwest Isd
Others
Ownership On File
Acceptable Financing Cash, Conventional, FHA, VA Loan
Listing Terms Cash, Conventional, FHA, VA Loan
Financing Conventional
Read Less Info
Want to know what your home might be worth? Contact us for a FREE valuation!

Our team is ready to help you sell your home for the highest possible price ASAP

©2024 North Texas Real Estate Information Systems.
Bought with Brenda Blaser • Keller Williams Realty
GET MORE INFORMATION




