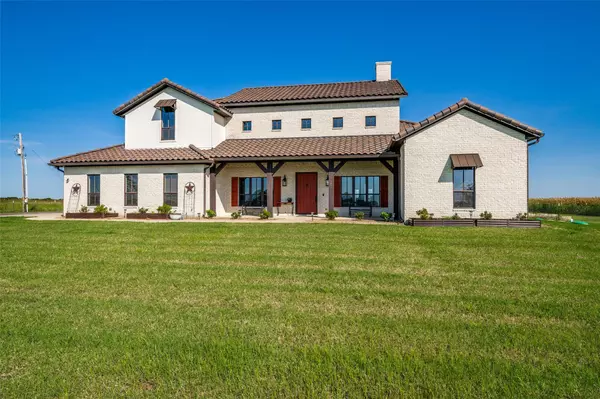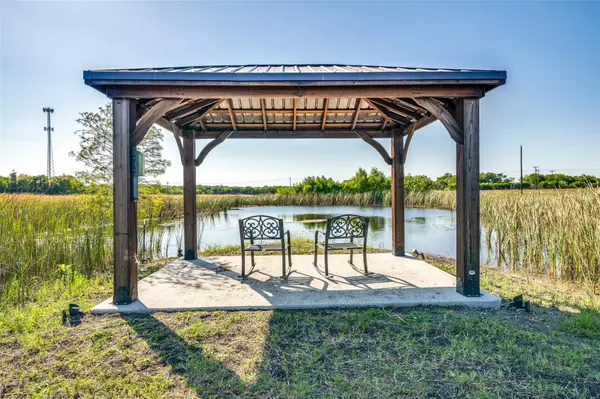For more information regarding the value of a property, please contact us for a free consultation.
Key Details
Property Type Single Family Home
Sub Type Single Family Residence
Listing Status Sold
Purchase Type For Sale
Square Footage 3,451 sqft
Price per Sqft $391
Subdivision James W Pittman Surv Abs
MLS Listing ID 20381731
Sold Date 10/06/23
Style Modern Farmhouse,Traditional
Bedrooms 4
Full Baths 3
Half Baths 1
HOA Y/N None
Year Built 2016
Annual Tax Amount $11,185
Lot Size 10.000 Acres
Acres 10.0
Lot Dimensions 200x2191
Property Description
This spectacular & unique property is what you have been waiting for. Country living but with city amenities. Come & enjoy the Texas sunsets, peace & tranquility in this magnificent setting. Custom built with quality finishes throughout. Sweeping views of the stunning 10 acres from every corner of the home. The moment you walk through the front door you will see that no detail has been spared in creating the ultimate comfort in this rustic Texas style property. This open concept design flows perfectly from the double volume living area to the gourmet kitchen equipped with commercial grade appliances. Solid white oak wood flooring throughout & all doors are solid Alder. Primary suite on 1st floor with custom designed closet & luxurious bathroom. Completely fenced with gated access & a new asphalt road leading to the main residence & oversized 4 car garage. Two ponds with the newly erected Pergola overlooking the first stocked pond as you enter the property. AG exempt currently in place.
Location
State TX
County Rockwall
Direction DO NOT FOLLOW GPS or WAZE! From I-30 Eastbound, take HW 205 off ramp. Turn right onto HW 205 & follow HW205. Turn LEFT at intersection E FM550 & HW205 (Shell garage & Sonic intersection). Follow FM 550 & once you pass Edward road, property will be on right. Enter gate code to access property.
Rooms
Dining Room 1
Interior
Interior Features Built-in Features
Heating Central
Cooling Ceiling Fan(s), Central Air
Flooring Tile, Wood
Fireplaces Number 1
Fireplaces Type Brick, Decorative, Gas, Gas Logs, Gas Starter, Living Room
Equipment Irrigation Equipment
Appliance Built-in Refrigerator, Commercial Grade Vent, Dishwasher, Disposal, Gas Cooktop, Ice Maker, Microwave, Plumbed For Gas in Kitchen, Tankless Water Heater
Heat Source Central
Laundry Electric Dryer Hookup, Utility Room, Full Size W/D Area, Washer Hookup
Exterior
Exterior Feature Covered Patio/Porch, Rain Gutters, Lighting, Storage
Garage Spaces 4.0
Fence Back Yard, Fenced, Front Yard, Full, Gate
Utilities Available Aerobic Septic, Asphalt, Co-op Water, Electricity Available, Outside City Limits, Private Road, Propane, Septic
Roof Type Spanish Tile
Parking Type Garage Single Door, Concrete, Direct Access, Electric Gate, Garage Door Opener, Garage Faces Side, Inside Entrance, Kitchen Level, Oversized, RV Access/Parking, Secured
Total Parking Spaces 4
Garage Yes
Building
Lot Description Acreage, Agricultural, Cleared, Few Trees, Lrg. Backyard Grass, Pasture, Sprinkler System, Tank/ Pond
Story Two
Foundation Slab
Level or Stories Two
Structure Type Brick,Wood
Schools
Elementary Schools Sharon Shannon
Middle Schools Cain
High Schools Heath
School District Rockwall Isd
Others
Restrictions No Known Restriction(s)
Ownership Stan and Judy Tarbell
Acceptable Financing Cash, Conventional, VA Loan
Listing Terms Cash, Conventional, VA Loan
Financing Cash
Special Listing Condition Aerial Photo, Survey Available, Verify Tax Exemptions
Read Less Info
Want to know what your home might be worth? Contact us for a FREE valuation!

Our team is ready to help you sell your home for the highest possible price ASAP

©2024 North Texas Real Estate Information Systems.
Bought with Aaron Stokes • Keller Williams Rockwall
GET MORE INFORMATION




