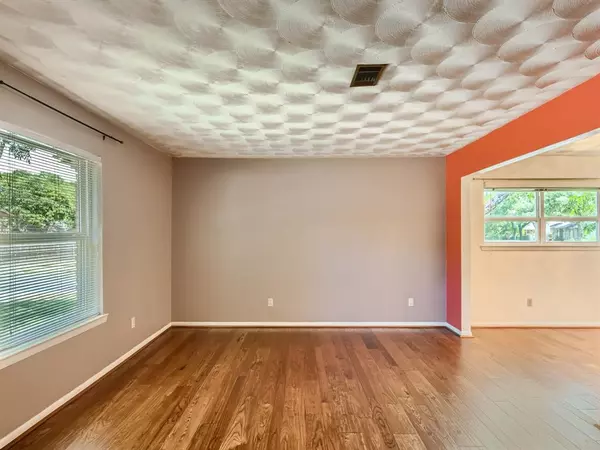For more information regarding the value of a property, please contact us for a free consultation.
Key Details
Property Type Single Family Home
Sub Type Single Family Residence
Listing Status Sold
Purchase Type For Sale
Square Footage 1,721 sqft
Price per Sqft $231
Subdivision Crestview East 01
MLS Listing ID 20402340
Sold Date 10/12/23
Style Traditional
Bedrooms 3
Full Baths 2
HOA Y/N None
Year Built 1963
Annual Tax Amount $8,443
Lot Size 8,712 Sqft
Acres 0.2
Property Description
Click the Virtual Tour link to view the 3D walkthrough. Welcome to this charming corner lot home that boasts an array of desirable features and an unbeatable location. As you step inside, you'll immediately notice the stunning real wood floors adding both elegance and durability to the living space. The location of this home is truly amazing. Situated in a wonderful neighborhood with convenient access to White Rock Lake, offering a serene escape and a variety of outdoor activities just moments away. The exterior of the home is surrounded by mature trees, creating a tranquil and picturesque setting. Inside, the heart of the living area features a back painted brick fireplace with a custom mantel, providing a cozy focal point for gatherings and relaxation. The powder room is thoughtfully designed with a sit-down vanity, adding a touch of luxury to this functional space. All appliances are included, making this home move-in ready and perfect for those who value convenience. See you soon!
Location
State TX
County Dallas
Community Curbs, Sidewalks
Direction Head southeast on N Buckner Blvd toward Poppy Dr, Turn left onto Oates Dr, Turn right onto Mapleton Dr. The property will be on the Left.
Rooms
Dining Room 1
Interior
Interior Features Built-in Features, Cable TV Available, Decorative Lighting, Eat-in Kitchen, High Speed Internet Available
Heating Fireplace(s)
Cooling Ceiling Fan(s), Central Air, Electric
Flooring Laminate, Tile, Wood
Fireplaces Number 1
Fireplaces Type Brick, Living Room
Appliance Dishwasher, Electric Cooktop, Electric Oven, Refrigerator
Heat Source Fireplace(s)
Laundry Full Size W/D Area, On Site
Exterior
Exterior Feature Rain Gutters, Lighting, Private Entrance, Private Yard
Garage Spaces 2.0
Fence Back Yard, Fenced, Full, Wood
Community Features Curbs, Sidewalks
Utilities Available Cable Available, City Sewer, City Water, Curbs, Electricity Available, Phone Available, Sewer Available, Sidewalk
Roof Type Composition
Total Parking Spaces 2
Garage Yes
Building
Lot Description Corner Lot, Landscaped, Many Trees
Story One
Foundation Slab
Level or Stories One
Structure Type Brick
Schools
Elementary Schools Reinhardt
Middle Schools Gaston
High Schools Adams
School District Dallas Isd
Others
Ownership Candy K Gwyn
Acceptable Financing Cash, Conventional, FHA, VA Loan
Listing Terms Cash, Conventional, FHA, VA Loan
Financing Conventional
Read Less Info
Want to know what your home might be worth? Contact us for a FREE valuation!

Our team is ready to help you sell your home for the highest possible price ASAP

©2024 North Texas Real Estate Information Systems.
Bought with Jonathan Morsinkhoff • Coldwell Banker Realty
GET MORE INFORMATION




