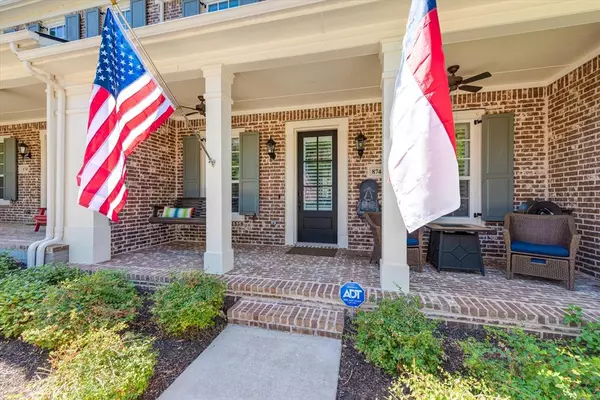For more information regarding the value of a property, please contact us for a free consultation.
Key Details
Property Type Townhouse
Sub Type Townhouse
Listing Status Sold
Purchase Type For Sale
Square Footage 1,777 sqft
Price per Sqft $211
Subdivision Hometown Canal District Ph 5A
MLS Listing ID 20407984
Sold Date 10/18/23
Style Colonial
Bedrooms 2
Full Baths 2
Half Baths 1
HOA Fees $260/qua
HOA Y/N Mandatory
Year Built 2018
Annual Tax Amount $7,549
Lot Size 2,265 Sqft
Acres 0.052
Property Description
Don't miss your opportunity to become a part of everything that is HOMETOWN. From maximum curb appeal, to historic architecture, from the front porch & swing to the charming outdoor living space - this well appointed townhome is a must see! With 22 foot ceilings as you enter, you can't miss the WOW factor. Once inside, you'll love the open concept floor plan that boasts a down stairs study, wide open kitchen w large island, custom cabinets, SS built in-appliances, plantation shutters, granite & quartz counters, & hardwood floors throughout 1st floor. Professionally designed to maximize the appeal to today's buyer, w heavy epoxy garage floors, water filtration system, insta-hot at the kitchen sink, & all the latest features and smart contemporary colors. Located in the beautiful canal district, with over 3 miles of walking trails & views of the lakes, ponds and nature, you can walk to shops, dining, hockey, school, rec center & much more! Assumable 3.125% loan.
Location
State TX
County Tarrant
Community Community Sprinkler, Fishing, Greenbelt, Jogging Path/Bike Path, Lake, Park, Playground, Sidewalks
Direction From Mid Cities Blvd turn Right on Ice House Dr and home is on your right.
Rooms
Dining Room 1
Interior
Interior Features Cable TV Available, Decorative Lighting, Double Vanity, Eat-in Kitchen, Granite Counters, High Speed Internet Available, Kitchen Island, Open Floorplan, Pantry, Vaulted Ceiling(s), Walk-In Closet(s), Wired for Data
Heating Central, Natural Gas
Cooling Ceiling Fan(s), Central Air, Electric
Flooring Carpet, Ceramic Tile, Wood
Appliance Dishwasher, Disposal, Electric Oven, Gas Cooktop, Gas Water Heater, Microwave, Convection Oven, Plumbed For Gas in Kitchen, Tankless Water Heater, Other
Heat Source Central, Natural Gas
Laundry Electric Dryer Hookup, Utility Room, Full Size W/D Area, Washer Hookup
Exterior
Exterior Feature Covered Patio/Porch, Rain Gutters
Garage Spaces 2.0
Fence Wood
Community Features Community Sprinkler, Fishing, Greenbelt, Jogging Path/Bike Path, Lake, Park, Playground, Sidewalks
Utilities Available City Sewer, City Water, Concrete, Curbs, Individual Gas Meter, Individual Water Meter, Sidewalk, Underground Utilities
Roof Type Composition
Total Parking Spaces 2
Garage Yes
Building
Lot Description Few Trees, Interior Lot, Landscaped, Subdivision
Story Two
Foundation Slab
Level or Stories Two
Structure Type Brick,Wood
Schools
Elementary Schools Walkercrk
Middle Schools Smithfield
High Schools Birdville
School District Birdville Isd
Others
Ownership owner
Acceptable Financing Cash, Conventional, FHA, FHA Assumable, Texas Vet, VA Loan
Listing Terms Cash, Conventional, FHA, FHA Assumable, Texas Vet, VA Loan
Financing Cash
Read Less Info
Want to know what your home might be worth? Contact us for a FREE valuation!

Our team is ready to help you sell your home for the highest possible price ASAP

©2024 North Texas Real Estate Information Systems.
Bought with Teresa Edwards • C21 Fine Homes Judge Fite
GET MORE INFORMATION




