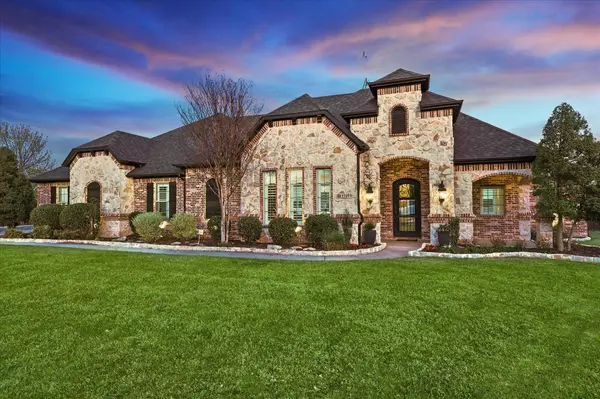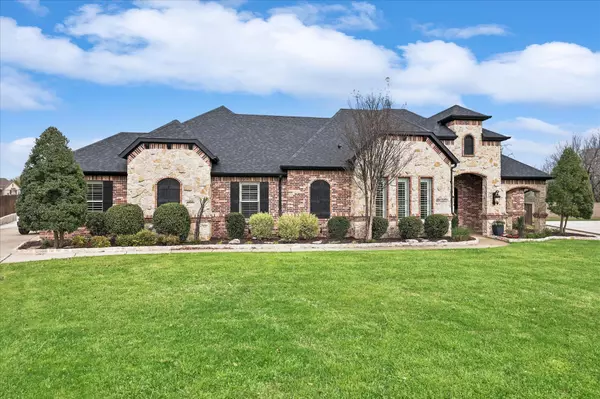For more information regarding the value of a property, please contact us for a free consultation.
Key Details
Property Type Single Family Home
Sub Type Single Family Residence
Listing Status Sold
Purchase Type For Sale
Square Footage 4,006 sqft
Price per Sqft $199
Subdivision Homes Of Briar Crossing Ph1
MLS Listing ID 20433427
Sold Date 10/27/23
Bedrooms 4
Full Baths 3
Half Baths 1
HOA Fees $20/ann
HOA Y/N Mandatory
Year Built 2008
Annual Tax Amount $14,766
Lot Size 0.682 Acres
Acres 0.682
Property Description
Nestled in a quiet cup-de-sac, this exquisite four-bedroom, 3.5 bath home boasts an array of luxurious features that promise comfortable living. The brick and stone exterior exudes timeless elegance. This house showcases two living areas and a spacious eat-in kitchen, complete with double ovens, a gas range, and dry bar with two wine refrigerators. The large master suite is a private haven, featuring direct access to the patio, an ideal spot to enjoy a morning coffee. The second floor has a large game room, perfect for entertaining. The expansive interior includes updated flooring, plantation shutters, extensive trim, and a striking iron door. Sitting on over half an acre with a pool, outdoor kitchen and large, fenced back yard, there is plenty of room to roam and play. This property is a perfect blend of elegant design, comfort and functionality.
Offering $10,000 towards closing costs or rate buy-down.
Location
State TX
County Wise
Community Curbs, Jogging Path/Bike Path, Sidewalks
Direction From US 287 and FM 51, Head Southwest on FM 51, Turn right on Preskitt Rd, Turn Right on Briar Crossing Dr, Turn Left on Hidden Springs Rd an the home will be located at the end of the cut-de-sac.
Rooms
Dining Room 2
Interior
Interior Features Built-in Wine Cooler, Cable TV Available, Cathedral Ceiling(s), Decorative Lighting, Double Vanity, Dry Bar, Eat-in Kitchen, Flat Screen Wiring, Granite Counters, High Speed Internet Available, Kitchen Island, Open Floorplan, Pantry, Vaulted Ceiling(s), Walk-In Closet(s)
Heating Central, Fireplace(s)
Cooling Central Air
Flooring Carpet, Ceramic Tile, Hardwood, Luxury Vinyl Plank
Fireplaces Number 1
Fireplaces Type Gas Logs
Equipment Irrigation Equipment
Appliance Built-in Gas Range, Dishwasher, Disposal, Microwave, Double Oven, Vented Exhaust Fan
Heat Source Central, Fireplace(s)
Laundry Electric Dryer Hookup, Utility Room, Full Size W/D Area, Washer Hookup
Exterior
Exterior Feature Attached Grill, Covered Patio/Porch, Rain Gutters, Outdoor Kitchen
Garage Spaces 3.0
Fence Privacy, Rock/Stone, Wood
Pool Gunite, In Ground, Pool/Spa Combo, Water Feature
Community Features Curbs, Jogging Path/Bike Path, Sidewalks
Utilities Available City Sewer, City Water, Concrete, Curbs, Underground Utilities
Roof Type Composition
Parking Type Garage Double Door, Garage Single Door
Total Parking Spaces 3
Garage Yes
Private Pool 1
Building
Story Two
Foundation Slab
Level or Stories Two
Structure Type Brick,Rock/Stone,Wood
Schools
Elementary Schools Rann
Middle Schools Mccarroll
High Schools Decatur
School District Decatur Isd
Others
Restrictions Animals,Building
Ownership Lane
Financing VA
Read Less Info
Want to know what your home might be worth? Contact us for a FREE valuation!

Our team is ready to help you sell your home for the highest possible price ASAP

©2024 North Texas Real Estate Information Systems.
Bought with Ashley Hunter • OmniKey Realty, LLC.
GET MORE INFORMATION




