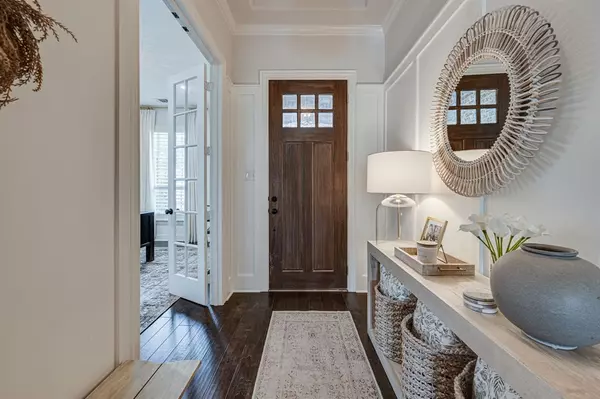For more information regarding the value of a property, please contact us for a free consultation.
Key Details
Property Type Single Family Home
Sub Type Single Family Residence
Listing Status Sold
Purchase Type For Sale
Square Footage 2,688 sqft
Price per Sqft $256
Subdivision Estates Of Garden Valley
MLS Listing ID 20427174
Sold Date 11/09/23
Style Traditional
Bedrooms 4
Full Baths 2
Half Baths 1
HOA Fees $41/ann
HOA Y/N Mandatory
Year Built 2018
Annual Tax Amount $8,666
Lot Size 0.522 Acres
Acres 0.522
Property Description
This charming residence offers the perfect blend of comfort, style, and modern amenities. Situated in a gated, tranquil and sought-after neighborhood, this property is sure to capture your heart! Enjoy spacious living areas with plenty of room for family gatherings and entertaining friends. The open floor plan creates a welcoming atmosphere and seamless flow. The well-appointed kitchen is a chef's dream, featuring quartz countertops, chef quality appliances, ample cabinet space, and island for meal preparation. Retreat to the comfortable bedrooms, each designed for relaxation. The master suite boasts a private en-suite bathroom and generous closet space with room to sit! Step outside to your private backyard oasis, complete with a covered patio perfect for grilling and outdoor dining. The lush landscaping provides a serene backdrop for relaxing and enjoying your gorgeous pool! Don't miss your opportunity to own this gorgeous home!
Location
State TX
County Ellis
Community Gated, Lake, Perimeter Fencing, Sidewalks
Direction From Hwy 287 South, Exit Brown St FM 813 and turn left. Right onto Garden Valley Pkwy. Left into the gated community.
Rooms
Dining Room 1
Interior
Interior Features Built-in Features, Cable TV Available, Decorative Lighting, Double Vanity, Eat-in Kitchen, Flat Screen Wiring, High Speed Internet Available, Kitchen Island, Open Floorplan, Paneling, Wainscoting, Walk-In Closet(s)
Heating Central, Electric
Cooling Central Air, Electric
Flooring Carpet, Ceramic Tile, Hardwood
Fireplaces Number 1
Fireplaces Type Gas, Gas Logs, Gas Starter, Living Room
Equipment Irrigation Equipment
Appliance Built-in Gas Range, Commercial Grade Vent, Dishwasher, Disposal, Gas Cooktop, Double Oven, Plumbed For Gas in Kitchen
Heat Source Central, Electric
Exterior
Exterior Feature Covered Patio/Porch, Dog Run, Rain Gutters
Garage Spaces 2.0
Fence Back Yard, Full
Pool Diving Board, Gunite, Heated, In Ground, Outdoor Pool, Pool/Spa Combo, Pump, Separate Spa/Hot Tub
Community Features Gated, Lake, Perimeter Fencing, Sidewalks
Utilities Available City Sewer, City Water, Natural Gas Available
Roof Type Composition,Shingle
Total Parking Spaces 2
Garage Yes
Private Pool 1
Building
Lot Description Landscaped, Lrg. Backyard Grass, Sprinkler System, Subdivision
Story Two
Foundation Slab
Level or Stories Two
Structure Type Brick,Rock/Stone
Schools
Elementary Schools Margaret Felty
High Schools Waxahachie
School District Waxahachie Isd
Others
Ownership Stuart & Mallory Walker
Financing Conventional
Read Less Info
Want to know what your home might be worth? Contact us for a FREE valuation!

Our team is ready to help you sell your home for the highest possible price ASAP

©2024 North Texas Real Estate Information Systems.
Bought with Shannon Beddingfield • All City Real Estate, Ltd Co
GET MORE INFORMATION




