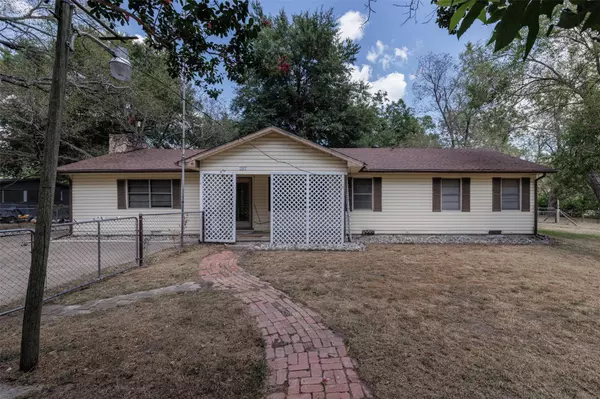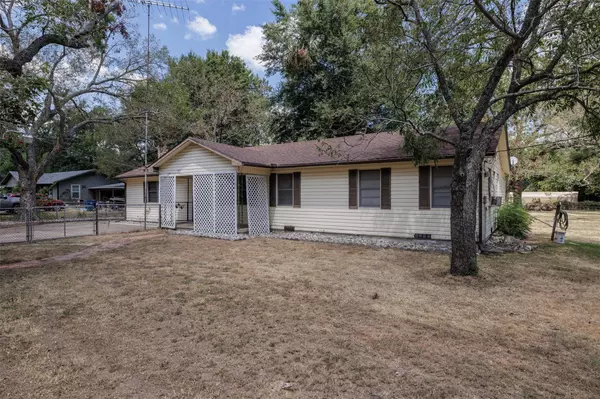For more information regarding the value of a property, please contact us for a free consultation.
Key Details
Property Type Single Family Home
Sub Type Single Family Residence
Listing Status Sold
Purchase Type For Sale
Square Footage 2,232 sqft
Price per Sqft $89
Subdivision A0859 - Patterson William M
MLS Listing ID 20420175
Sold Date 11/10/23
Style Traditional
Bedrooms 3
Full Baths 1
Half Baths 1
HOA Y/N None
Year Built 1960
Annual Tax Amount $1,950
Lot Size 0.840 Acres
Acres 0.84
Property Description
Nice older home on over sized city lot has spacious back yard, perimeter and cross-fenced. Large Oak and Pecan Trees offer plenty of shade & lovely Crepe Myrtles accent the storage building. Huge Oak tree in Center of 20X24 wood deck. The 15' octagon gazebo is perfect for relaxing and enjoying the weather along with your favorite beverage. Older 24X24 metal barn and two car garage with entry into your 20x20 workshop. Interior of home offers 3 bedrooms, kitchen with plenty of cabinets, gas range, dishwasher, and is open to breakfast area. Formal dining off kitchen could be music room or second sitting area. Large living area with gas fireplace and has gorgeous antique wood mantle, BI bookshelves, storage closet off living area.
The oversized back addition-sunroom has peaceful views of the large back yard. Separate 9X6 utility room has tile floors, BI cabinets, window view to back yard and entry door to sunroom addition. Newer AC unit installed within past 2 years. Must See!!!!
Location
State TX
County Hunt
Direction GPS address
Rooms
Dining Room 1
Interior
Interior Features Eat-in Kitchen, High Speed Internet Available, Natural Woodwork, Paneling
Heating Central, Natural Gas
Cooling Attic Fan, Ceiling Fan(s), Central Air, Wall/Window Unit(s), Window Unit(s)
Flooring Carpet, Hardwood, Laminate, Tile, Vinyl
Fireplaces Number 1
Fireplaces Type Gas Logs, Gas Starter, Living Room
Equipment TV Antenna
Appliance Dishwasher, Disposal, Gas Range, Gas Water Heater, Plumbed For Gas in Kitchen
Heat Source Central, Natural Gas
Laundry Electric Dryer Hookup, Utility Room, Full Size W/D Area, Washer Hookup
Exterior
Exterior Feature Covered Patio/Porch, Dog Run, Rain Gutters, Storage, Other
Garage Spaces 2.0
Fence Chain Link, Cross Fenced, Perimeter, Other
Utilities Available Asphalt, Cable Available, City Sewer, City Water, Concrete, Electricity Connected, Gravel/Rock, Individual Gas Meter, Individual Water Meter, Overhead Utilities
Roof Type Composition
Parking Type Garage Single Door, Additional Parking, Concrete, Covered, Driveway, Garage Faces Front, Gated, Gravel, Outside, Storage, Workshop in Garage
Total Parking Spaces 2
Garage Yes
Building
Lot Description Acreage, Few Trees, Interior Lot, Lrg. Backyard Grass, Oak
Story One
Foundation Concrete Perimeter, Other
Level or Stories One
Structure Type Vinyl Siding
Schools
Elementary Schools Campbell
Middle Schools Campbell
High Schools Campbell
School District Campbell Isd
Others
Restrictions No Known Restriction(s)
Ownership Of Record
Acceptable Financing Cash, Conventional, FHA, VA Loan
Listing Terms Cash, Conventional, FHA, VA Loan
Financing Seller Financing
Special Listing Condition Verify Tax Exemptions
Read Less Info
Want to know what your home might be worth? Contact us for a FREE valuation!

Our team is ready to help you sell your home for the highest possible price ASAP

©2024 North Texas Real Estate Information Systems.
Bought with Susan Zachary • eXp Realty LLC
GET MORE INFORMATION




