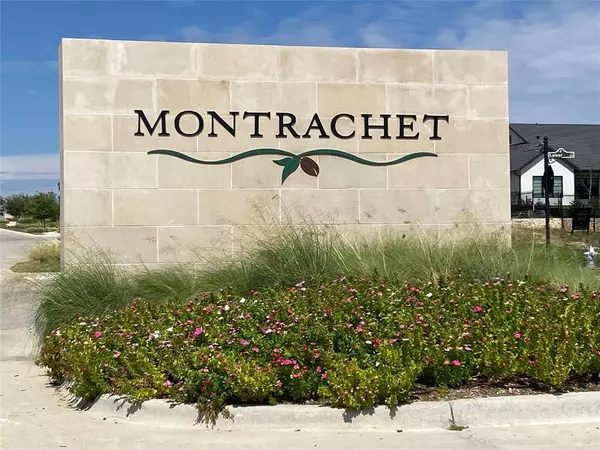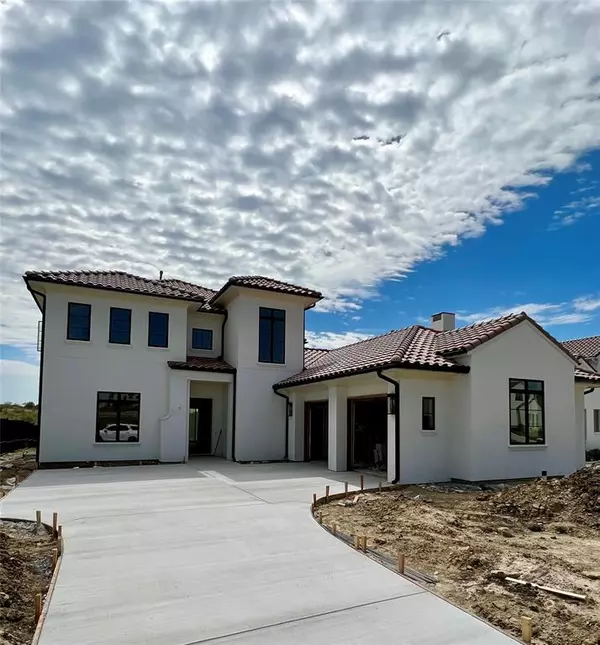For more information regarding the value of a property, please contact us for a free consultation.
Key Details
Property Type Single Family Home
Sub Type Single Family Residence
Listing Status Sold
Purchase Type For Sale
Square Footage 4,054 sqft
Price per Sqft $357
Subdivision Montrachet Add
MLS Listing ID 20439275
Sold Date 11/14/23
Style Contemporary/Modern,Mediterranean
Bedrooms 4
Full Baths 4
Half Baths 1
HOA Fees $541/ann
HOA Y/N Mandatory
Year Built 2023
Annual Tax Amount $4,320
Lot Size 10,454 Sqft
Acres 0.24
Property Description
COMING SOON. Luxurious, sophisticated modern Mediterranean home in serene and beautiful Montrachet only minutes west of Fort Worth. Ready in appx. two months, built by VH Custom, this stunner has top of the line fittings, fixtures and appointments. Views from every room and an enormous outdoor living space featuring fireplace. Soaring two story entry invites one in. A chef's kitchen awaits the cook in the family, with 48 in built in range, dual ovens, gas burners and griddle, built in refrigerator and waterfall island on which to work. Custom cabinetry, appliance garages, and gorgeous fittings. Owner's suite is private and has amazing views from the bedchamber. Marble ensuite and custom closet make this a room the owner won't want to leave. An office or in law suite is on the first floor, complete with ensuite. Upstairs, find 3 bedrooms and a game room with large outfitted bar provide entertaining space galore. Also, loft study space upstairs. Every feature one desires, must see!
Location
State TX
County Tarrant
Direction From Downtown Fort Worth, take I30 W to 820 S. 820 S to Team Ranch Road exit. Turn right on Team Ranch Road; proceed appt one mile past entrance to Montserrat, then right on Montrachet Boulevard to guard house. Once inside the guarded gate, right on Latour Lane. Home is on the right.
Rooms
Dining Room 1
Interior
Interior Features Built-in Features, Cable TV Available, Chandelier, Decorative Lighting, Double Vanity, Flat Screen Wiring, High Speed Internet Available, Kitchen Island, Loft, Open Floorplan, Pantry, Smart Home System, Sound System Wiring, Vaulted Ceiling(s), Walk-In Closet(s), Wet Bar, Other, In-Law Suite Floorplan
Heating Central, ENERGY STAR Qualified Equipment, Fireplace(s), Natural Gas, Zoned
Cooling Ceiling Fan(s), Central Air, Electric, ENERGY STAR Qualified Equipment, Zoned
Flooring Carpet, Ceramic Tile, Hardwood, Marble, Stone, Tile, Wood, Other
Fireplaces Number 1
Fireplaces Type Gas, Gas Logs, Gas Starter, Living Room, Other
Equipment Irrigation Equipment, Other
Appliance Built-in Gas Range, Built-in Refrigerator, Commercial Grade Vent, Dishwasher, Disposal, Electric Oven, Electric Range, Gas Cooktop, Gas Water Heater, Ice Maker, Microwave, Double Oven, Plumbed For Gas in Kitchen, Refrigerator, Vented Exhaust Fan, Other
Heat Source Central, ENERGY STAR Qualified Equipment, Fireplace(s), Natural Gas, Zoned
Laundry Electric Dryer Hookup, Utility Room, Full Size W/D Area, Other
Exterior
Exterior Feature Covered Patio/Porch, Rain Gutters, Lighting, Outdoor Living Center, Private Yard, Other
Garage Spaces 2.0
Fence Back Yard, Fenced, Gate, Wrought Iron
Utilities Available Cable Available, City Sewer, City Water, Community Mailbox, Concrete, Curbs, Electricity Connected, Individual Gas Meter, Individual Water Meter, Phone Available, Private Road, Sidewalk, Underground Utilities
Roof Type Concrete,Tile
Parking Type Garage Double Door, Additional Parking, Concrete, Direct Access, Driveway, Enclosed, Garage, Garage Door Opener, Inside Entrance, Kitchen Level, Lighted, Oversized, Private, Side By Side, Storage, Other
Total Parking Spaces 2
Garage Yes
Building
Lot Description Cleared, Few Trees, Interior Lot, Landscaped, Level, Lrg. Backyard Grass, Other, Park View, Sprinkler System, Subdivision
Story Two
Foundation Slab
Level or Stories Two
Structure Type Stucco
Schools
Elementary Schools Mg Ellis
Middle Schools Leonard
High Schools Westn Hill
School District Fort Worth Isd
Others
Restrictions Deed
Ownership VH Custom
Financing Cash
Special Listing Condition Deed Restrictions
Read Less Info
Want to know what your home might be worth? Contact us for a FREE valuation!

Our team is ready to help you sell your home for the highest possible price ASAP

©2024 North Texas Real Estate Information Systems.
Bought with John Zimmerman • Compass RE Texas, LLC
GET MORE INFORMATION




