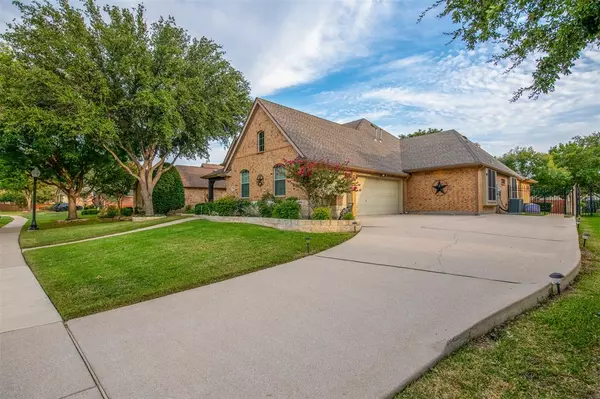For more information regarding the value of a property, please contact us for a free consultation.
Key Details
Property Type Single Family Home
Sub Type Single Family Residence
Listing Status Sold
Purchase Type For Sale
Square Footage 3,254 sqft
Price per Sqft $165
Subdivision Lakeside At Grand Peninsula
MLS Listing ID 20445159
Sold Date 11/21/23
Style Traditional
Bedrooms 4
Full Baths 3
Half Baths 1
HOA Fees $32
HOA Y/N Mandatory
Year Built 2002
Annual Tax Amount $10,349
Lot Size 10,802 Sqft
Acres 0.248
Property Description
Stunning SINGLE STORY gem offering an abundance of square footage! Beautiful curb appeal, welcoming porch and open layout create an inviting atmosphere. Versatile bonus room with French doors makes an ideal office or media space. 2nd living area is perfect for games or relaxation. A formal dining room for elegant gatherings. The bright kitchen is illuminated by skylight. Featured is a spacious island, making room for multiple chefs in the household and meal prep. Granite counters, dual ovens, breakfast bar and complete the eat-in kitchen. Cozy den overlooks the patio oasis. Come outside and take in the gorgeous landscaped covered patio-a perfect spot for your morning coffee. Home also includes BACKUP GENERATOR! The
luxurious primary suite is complimented by tray ceiling and ensuite spa-like bath. 3-car garage includes insulated doors. This thoughtfully designed home provides spacious living in a welcoming neighborhood. Community perks include pools, paths and amenity center.
Location
State TX
County Tarrant
Direction From HWY 360, exit Broad and head east. Broad becomes England Parkway. Turn left on Grand Peninsula, left on Island and right on Waterside.
Rooms
Dining Room 2
Interior
Interior Features Cable TV Available, Chandelier, Decorative Lighting, Eat-in Kitchen, Flat Screen Wiring, Granite Counters, High Speed Internet Available, Kitchen Island, Natural Woodwork, Open Floorplan, Walk-In Closet(s)
Heating Central, Electric, Fireplace(s), Zoned
Cooling Ceiling Fan(s), Central Air, Electric, Zoned
Flooring Carpet, Ceramic Tile
Fireplaces Number 1
Fireplaces Type Gas Starter, Living Room, Wood Burning
Equipment Generator
Appliance Dishwasher, Disposal, Electric Cooktop, Electric Oven, Microwave, Double Oven, Vented Exhaust Fan
Heat Source Central, Electric, Fireplace(s), Zoned
Exterior
Exterior Feature Awning(s), Covered Patio/Porch, Lighting
Garage Spaces 3.0
Fence Brick, Wood
Utilities Available Cable Available, City Sewer, City Water, Concrete, Curbs, Electricity Available, Individual Gas Meter, Natural Gas Available, Sidewalk, Underground Utilities
Roof Type Composition
Parking Type Covered, Garage Door Opener, Garage Faces Side, Lighted
Total Parking Spaces 3
Garage Yes
Building
Story One
Foundation Slab
Level or Stories One
Structure Type Brick,Rock/Stone
Schools
Elementary Schools Anna May Daulton
Middle Schools Jones
High Schools Mansfield Lake Ridge
School District Mansfield Isd
Others
Ownership Baker
Acceptable Financing Cash, Conventional, VA Loan
Listing Terms Cash, Conventional, VA Loan
Financing VA
Read Less Info
Want to know what your home might be worth? Contact us for a FREE valuation!

Our team is ready to help you sell your home for the highest possible price ASAP

©2024 North Texas Real Estate Information Systems.
Bought with Lesa Howard • Hicor Realty Group, LLC
GET MORE INFORMATION




