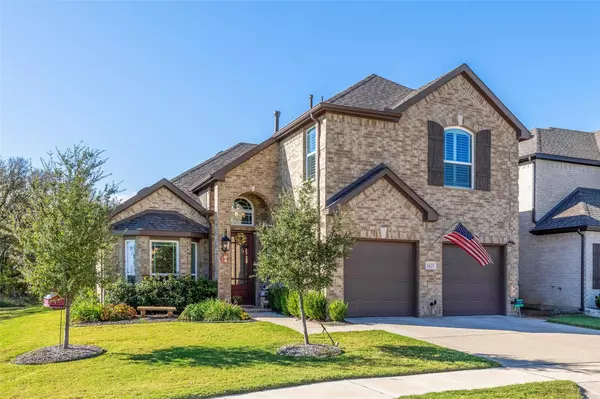For more information regarding the value of a property, please contact us for a free consultation.
Key Details
Property Type Single Family Home
Sub Type Single Family Residence
Listing Status Sold
Purchase Type For Sale
Square Footage 2,649 sqft
Price per Sqft $241
Subdivision Frisco Hills Ph 2
MLS Listing ID 20353831
Sold Date 11/20/23
Style Traditional
Bedrooms 4
Full Baths 2
Half Baths 1
HOA Fees $37/ann
HOA Y/N Mandatory
Year Built 2018
Annual Tax Amount $8,428
Lot Size 5,445 Sqft
Acres 0.125
Property Description
NORTH facing home nestled in the community of Frisco Hills, offers a blend of luxurious amenities & the tranquility of suburban living. Upon entering, you're greeted by a flowing layout connecting living, dining & kitchen. The kitchen is a culinary enthusiast's dream. Stainless steel appliances, spacious island w bar seating, ample storage & elegant countertops, a perfect blend of style and functionality. The primary bedroom is a sanctuary of relaxation, abundant natural light & an ensuite w large walk-in shower & dual vanities. Step outside to an outdoor haven that seamlessly extends the living space w heated saltwater pool w fountains, covered patio & misting system. 3 additional bedrooms, bathroom & game room up; office down w closet, custom plantation shutters, Savant Smart Home System & built-in shelving in garage. Easy access to major hwys, schools, shopping & dining. This dream home exudes a level of craftsmanship that speaks to its quality & attention to detail.
Location
State TX
County Denton
Community Community Pool, Greenbelt, Jogging Path/Bike Path, Park
Direction Follow Preston Rd to PGA Parkway, PGA Parkway to Rockhill Parkway and turn right, continue on Rockhill Parkway to a left on Frisco Hills Blvd. the home will be on your left.
Rooms
Dining Room 2
Interior
Interior Features Built-in Features, Cable TV Available, Decorative Lighting, Eat-in Kitchen, Flat Screen Wiring, High Speed Internet Available, Open Floorplan, Pantry, Sound System Wiring, Walk-In Closet(s)
Heating Central, Natural Gas
Cooling Ceiling Fan(s), Central Air, Electric
Flooring Carpet, Ceramic Tile, Hardwood
Fireplaces Number 1
Fireplaces Type Family Room, Gas, Gas Logs
Appliance Dishwasher, Disposal, Gas Cooktop, Microwave, Double Oven, Plumbed For Gas in Kitchen
Heat Source Central, Natural Gas
Laundry Electric Dryer Hookup, Utility Room, Full Size W/D Area, Washer Hookup
Exterior
Exterior Feature Covered Patio/Porch, Rain Gutters, Misting System, Private Yard
Garage Spaces 2.0
Fence Back Yard, Wood, Wrought Iron
Pool Heated, In Ground, Salt Water, Water Feature
Community Features Community Pool, Greenbelt, Jogging Path/Bike Path, Park
Utilities Available All Weather Road, Cable Available, City Sewer, City Water, Community Mailbox, Curbs, Electricity Connected, Individual Gas Meter, Individual Water Meter, Phone Available
Roof Type Composition
Total Parking Spaces 2
Garage Yes
Private Pool 1
Building
Lot Description Adjacent to Greenbelt, Cul-De-Sac, Few Trees, Greenbelt, Interior Lot, Subdivision
Story Two
Foundation Slab
Level or Stories Two
Structure Type Brick
Schools
Elementary Schools Miller
Middle Schools Wilkinson
High Schools Panther Creek
School District Frisco Isd
Others
Restrictions Unknown Encumbrance(s)
Ownership Of Record
Acceptable Financing Cash, Conventional, VA Loan
Listing Terms Cash, Conventional, VA Loan
Financing Conventional
Read Less Info
Want to know what your home might be worth? Contact us for a FREE valuation!

Our team is ready to help you sell your home for the highest possible price ASAP

©2024 North Texas Real Estate Information Systems.
Bought with Shubhra Bhattacharya • RE/MAX DFW Associates
GET MORE INFORMATION




