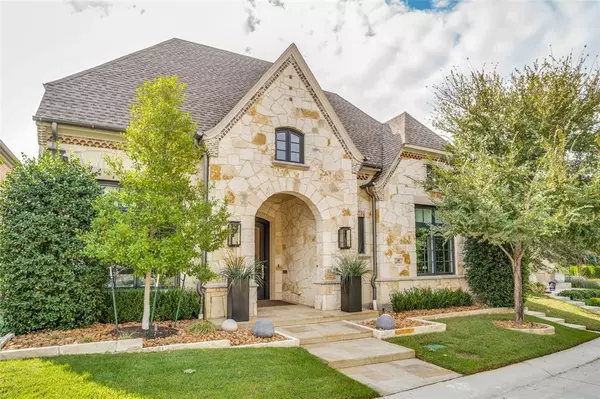For more information regarding the value of a property, please contact us for a free consultation.
Key Details
Property Type Single Family Home
Sub Type Single Family Residence
Listing Status Sold
Purchase Type For Sale
Square Footage 3,590 sqft
Price per Sqft $445
Subdivision Lawn-Glen Abbey
MLS Listing ID 20440501
Sold Date 12/01/23
Style Contemporary/Modern
Bedrooms 4
Full Baths 3
HOA Fees $416/ann
HOA Y/N Mandatory
Year Built 2016
Lot Size 8,189 Sqft
Acres 0.188
Lot Dimensions 163x50
Property Description
From the moment you drive up to this curated home in the gated community of The Lawn at Glenn Abbey you will be captivated by the tranquility of design and elements of natural beauty. With pristine landscape and lighting on the exterior gardens to the open floor plan with 4 bedrooms, it elevates this home to an exceptional find for the discretionary buyer. Commanding tranquil and pristine luxury finishes from every space designed by an accomplished Dallas designer, the owners collaborated their extraordinary décor and art to allow an easy and comfortable living experience with sophisticated elements, such as the marble flanked fireplace as the center of attention in the living area, elevated lighting fixtures and Hunter Douglas shades throughout, with a flexible split bedroom floor plan. All while leaving the primary suite to its own private retreat with spa like bath, walk in closets and sitting area. Timeless and pristine details create an oasis with privacy and serene setting.
Location
State TX
County Dallas
Community Curbs, Gated, Guarded Entrance
Direction From North Dallas Tollway, exit Keller Springs and go east. Turn left into the main entrance on Abbey Creek Way. Guard will grant access.
Rooms
Dining Room 1
Interior
Interior Features Built-in Wine Cooler, Decorative Lighting, High Speed Internet Available, Sound System Wiring
Heating Central, Natural Gas
Cooling Central Air, Electric
Flooring Carpet, Marble, Other
Fireplaces Number 1
Fireplaces Type Gas Logs, Gas Starter, Wood Burning
Appliance Built-in Refrigerator, Commercial Grade Range, Commercial Grade Vent, Dishwasher, Disposal, Electric Oven, Gas Cooktop, Microwave, Convection Oven, Double Oven, Plumbed For Gas in Kitchen
Heat Source Central, Natural Gas
Laundry Electric Dryer Hookup, Full Size W/D Area, Washer Hookup
Exterior
Exterior Feature Covered Patio/Porch, Rain Gutters, Lighting
Garage Spaces 2.0
Fence Wood
Community Features Curbs, Gated, Guarded Entrance
Utilities Available City Sewer, City Water, Individual Gas Meter, Individual Water Meter
Roof Type Composition
Total Parking Spaces 2
Garage Yes
Building
Lot Description Few Trees, Interior Lot, Landscaped, Sprinkler System, Subdivision, Zero Lot Line
Story One
Foundation Slab
Level or Stories One
Structure Type Brick,Rock/Stone
Schools
Elementary Schools Jerry Junkins
Middle Schools Walker
High Schools White
School District Dallas Isd
Others
Restrictions Architectural,Deed
Ownership See Agent
Acceptable Financing Cash, Conventional
Listing Terms Cash, Conventional
Financing Cash
Read Less Info
Want to know what your home might be worth? Contact us for a FREE valuation!

Our team is ready to help you sell your home for the highest possible price ASAP

©2024 North Texas Real Estate Information Systems.
Bought with T.J. Frank • Compass RE Texas, LLC.
GET MORE INFORMATION




