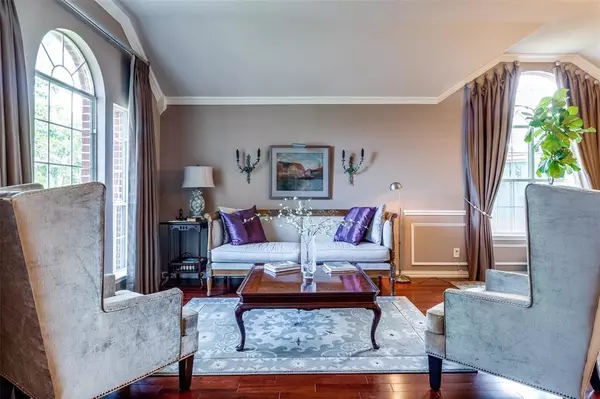For more information regarding the value of a property, please contact us for a free consultation.
Key Details
Property Type Single Family Home
Sub Type Single Family Residence
Listing Status Sold
Purchase Type For Sale
Square Footage 2,742 sqft
Price per Sqft $200
Subdivision Murphy Farms Ph Three
MLS Listing ID 20359182
Sold Date 12/04/23
Style Ranch,Traditional
Bedrooms 5
Full Baths 3
HOA Fees $36/ann
HOA Y/N Mandatory
Year Built 2003
Annual Tax Amount $8,380
Lot Size 0.352 Acres
Acres 0.352
Property Description
This custom, single story gem, is a must see. Step inside to discover the awe-inspiring Brazilian Cherry Hardwood floors, complemented by diamond-shaped travertine with elegant granite inserts, and plush carpeting. Chef's kitchen is bathed in natural light streaming from the skylight. It boasts stainless steel appliances, granite counters, gas cooktop, built-in microwave, 2 spacious islands, & a pantry. The open concept seamlessly connects the kitchen, breakfast area, and family room, all with breathtaking views of the expansive backyard. Formal living & dining room effortlessly blend together, adorned with designer paint, elegant wallpaper, & stylish window coverings. Soaring ceilings throughout. Master bath has 2 granite vanities, garden tub, & walk-in frameless glass shower. The oversized lot showcases a charming rock garden adorned with water feature, perfectly complementing the grassy area that provides endless possibilities for a future pool addition. Walk to Community Pool.
Location
State TX
County Collin
Community Community Pool
Direction From President George Bush Turnpike, Exit Renner east, Right on Murphy Rd, Left on Love Bird Lane. House on Right. Faces Northeast.
Rooms
Dining Room 2
Interior
Interior Features Cable TV Available, Cathedral Ceiling(s), Decorative Lighting, Eat-in Kitchen, Granite Counters, High Speed Internet Available, Kitchen Island, Open Floorplan, Pantry, Vaulted Ceiling(s), Walk-In Closet(s), In-Law Suite Floorplan
Heating Fireplace(s), Natural Gas, Zoned
Cooling Ceiling Fan(s), Central Air, Zoned
Flooring Ceramic Tile, Hardwood
Fireplaces Number 1
Fireplaces Type Gas, Gas Logs
Appliance Dishwasher, Disposal, Gas Cooktop, Microwave
Heat Source Fireplace(s), Natural Gas, Zoned
Laundry Utility Room, Full Size W/D Area, Washer Hookup
Exterior
Exterior Feature Private Yard, RV/Boat Parking, Uncovered Courtyard
Garage Spaces 2.0
Carport Spaces 1
Fence Fenced, Gate, Wood, Wrought Iron
Community Features Community Pool
Utilities Available City Sewer, City Water
Roof Type Composition
Total Parking Spaces 3
Garage Yes
Building
Lot Description Few Trees, Interior Lot, Irregular Lot, Landscaped, Lrg. Backyard Grass, Sprinkler System, Subdivision
Story One
Foundation Slab
Level or Stories One
Structure Type Brick,Rock/Stone,Siding
Schools
Elementary Schools Don Whitt
High Schools Wylie
School District Wylie Isd
Others
Acceptable Financing Cash, Conventional, Texas Vet, VA Loan
Listing Terms Cash, Conventional, Texas Vet, VA Loan
Financing Conventional
Read Less Info
Want to know what your home might be worth? Contact us for a FREE valuation!

Our team is ready to help you sell your home for the highest possible price ASAP

©2024 North Texas Real Estate Information Systems.
Bought with Chung Nguyen • Dao Realtors



