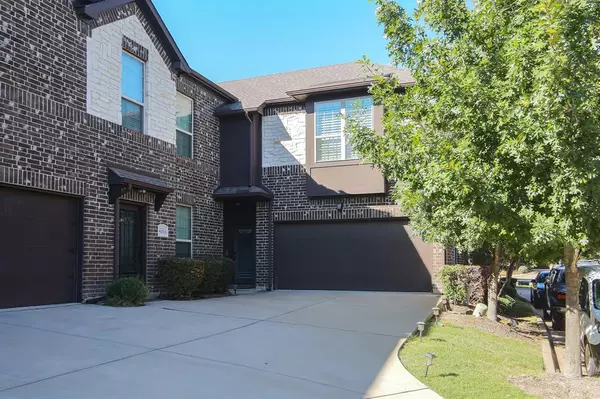For more information regarding the value of a property, please contact us for a free consultation.
Key Details
Property Type Townhouse
Sub Type Townhouse
Listing Status Sold
Purchase Type For Sale
Square Footage 1,858 sqft
Price per Sqft $164
Subdivision Townhomes/Camp Wisdom
MLS Listing ID 20457654
Sold Date 12/11/23
Style Traditional
Bedrooms 2
Full Baths 2
Half Baths 1
HOA Fees $162/mo
HOA Y/N Mandatory
Year Built 2015
Annual Tax Amount $8,608
Lot Size 1,742 Sqft
Acres 0.04
Property Description
This exquisite townhome offers modern elegance and convenience located in Grand Prairie, right off highway 360, situated in a gated community. This home is perfectly positioned to get anywhere in the DFW quick & easy. Bring your pickiest buyers as this home is meticulously maintained, featuring 2-bedrooms, 2.5-bathrooms, game room, study niche and back patio. The spacious open-concept layout also features a well-appointed kitchen with stainless steel appliances, great storage, large pantry, breakfast bar and dining nook. The downstairs is completed by an outdoor patio making this the perfect place for gathering. Upstairs hosts the primary suite offering an en-suite bathroom with a massive closet and an oversized shower. An additional bedroom with walk in closet provides flexibility for guests or home office. Having access to a community pool to cool off on a hot day, easy access to shopping, dining, the interstate and entertainment makes this the perfect place. Welcome home!
Location
State TX
County Tarrant
Community Community Pool, Community Sprinkler, Gated, Perimeter Fencing
Direction From 360 S take Camp Wisdom (east ) to Magna Carta and turn Left. Turn Rt. into the gated Townhome community then turn Rt onto Italia Ln. The townhome is on the Right.
Rooms
Dining Room 1
Interior
Interior Features Cable TV Available, Decorative Lighting, Flat Screen Wiring, High Speed Internet Available, Smart Home System
Heating Central, Electric, Heat Pump
Cooling Ceiling Fan(s), Central Air, Electric, Heat Pump
Flooring Carpet, Ceramic Tile, Wood
Appliance Dishwasher, Disposal, Electric Cooktop, Electric Oven, Electric Water Heater, Microwave, Vented Exhaust Fan
Heat Source Central, Electric, Heat Pump
Laundry Electric Dryer Hookup, Full Size W/D Area, Washer Hookup
Exterior
Exterior Feature Rain Gutters
Garage Spaces 2.0
Fence Wood
Community Features Community Pool, Community Sprinkler, Gated, Perimeter Fencing
Utilities Available City Sewer, City Water, Community Mailbox, Concrete, Curbs, Individual Water Meter, Underground Utilities
Roof Type Composition
Parking Type Garage Single Door, Garage, Garage Door Opener
Total Parking Spaces 2
Garage Yes
Building
Lot Description Few Trees, Landscaped, Sprinkler System, Subdivision
Story Two
Foundation Slab
Level or Stories Two
Structure Type Brick,Fiber Cement,Rock/Stone
Schools
Elementary Schools West
High Schools Bowie
School District Arlington Isd
Others
Ownership See Tax
Acceptable Financing Cash, Conventional, FHA, VA Loan
Listing Terms Cash, Conventional, FHA, VA Loan
Financing Conventional
Special Listing Condition Res. Service Contract, Survey Available
Read Less Info
Want to know what your home might be worth? Contact us for a FREE valuation!

Our team is ready to help you sell your home for the highest possible price ASAP

©2024 North Texas Real Estate Information Systems.
Bought with Brad Ashford • Keller Williams Lonestar DFW
GET MORE INFORMATION




