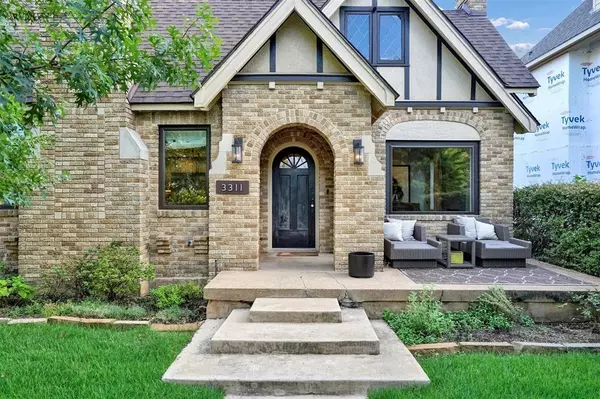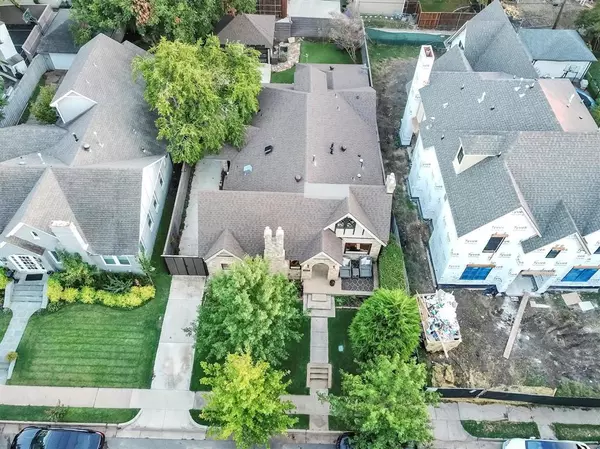For more information regarding the value of a property, please contact us for a free consultation.
Key Details
Property Type Single Family Home
Sub Type Single Family Residence
Listing Status Sold
Purchase Type For Sale
Square Footage 3,045 sqft
Price per Sqft $607
Subdivision S M U Heights
MLS Listing ID 20412688
Sold Date 12/13/23
Style Traditional
Bedrooms 4
Full Baths 3
HOA Y/N None
Year Built 1927
Annual Tax Amount $20,164
Lot Size 7,405 Sqft
Acres 0.17
Property Description
Exceptionally rare opportunity to buy a single-family home near SMU and Snider Plaza! This gorgeous contemporary 1927 Tudor was meticulously renovated to the studs in 2015. Featuring modern amenities like a custom chef's kitchen, double steam-oven, spa-like bathrooms, and two huge walk-in primary closets. Tons of detail like original hand-scraped hardwoods, two daisy-chained tankless hot water heaters, heated primary bath floor, Haiku fan, 4 Nest Temperature Zones, supply and return vents in every room, Legrand Adorne light switches, Wolf cold pantry, full-size Thermador wine fridge, Dolby Atmos ready TV area (no visible wires!) and much, much more. Huge attic for storage or future build-out. The entire house was encased in shiplap, even the ceiling, and will outlast homes built today. The backyard has grass turf: no muddy paw prints! 450 feet from Starbucks and Snider Plaza. Don't miss this opportunity to own this gem in Dallas' most walkable, safest location.
Location
State TX
County Dallas
Direction Use GPS
Rooms
Dining Room 1
Interior
Interior Features Built-in Features, Built-in Wine Cooler, Cable TV Available, Decorative Lighting, Flat Screen Wiring, Granite Counters, High Speed Internet Available, Kitchen Island, Loft, Open Floorplan, Walk-In Closet(s)
Heating Central, ENERGY STAR Qualified Equipment, ENERGY STAR/ACCA RSI Qualified Installation, Fireplace(s)
Cooling Ceiling Fan(s), Central Air, Electric, ENERGY STAR Qualified Equipment, Gas, Window Unit(s)
Flooring Hardwood
Fireplaces Number 1
Fireplaces Type Decorative, Family Room
Appliance Built-in Refrigerator, Dishwasher, Disposal, Gas Range, Microwave, Refrigerator
Heat Source Central, ENERGY STAR Qualified Equipment, ENERGY STAR/ACCA RSI Qualified Installation, Fireplace(s)
Laundry Utility Room, Stacked W/D Area, Washer Hookup
Exterior
Garage Spaces 2.0
Utilities Available Alley, Cable Available, City Sewer, City Water, Curbs, Electricity Available, Individual Gas Meter, Individual Water Meter, Natural Gas Available, Overhead Utilities, Sidewalk
Roof Type Composition
Parking Type Garage Double Door, Covered, Driveway, Electric Gate, Garage, Gated, Off Street, Outside, Side By Side
Total Parking Spaces 2
Garage Yes
Building
Lot Description Landscaped
Story Two
Level or Stories Two
Structure Type Brick
Schools
Elementary Schools University
Middle Schools Highland Park
High Schools Highland Park
School District Highland Park Isd
Others
Ownership See tax
Acceptable Financing Cash, Conventional
Listing Terms Cash, Conventional
Financing Cash
Special Listing Condition Aerial Photo, Survey Available
Read Less Info
Want to know what your home might be worth? Contact us for a FREE valuation!

Our team is ready to help you sell your home for the highest possible price ASAP

©2024 North Texas Real Estate Information Systems.
Bought with Justin Mueller • Compass RE Texas, LLC
GET MORE INFORMATION




