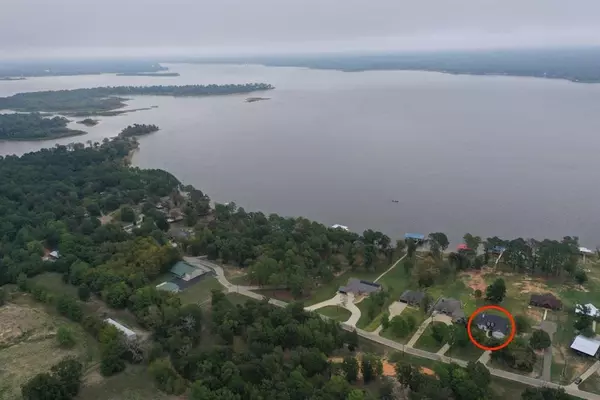For more information regarding the value of a property, please contact us for a free consultation.
Key Details
Property Type Single Family Home
Sub Type Single Family Residence
Listing Status Sold
Purchase Type For Sale
Square Footage 2,006 sqft
Price per Sqft $316
Subdivision Enchanted Pines On Lake Palestine
MLS Listing ID 20451121
Sold Date 12/15/23
Bedrooms 3
Full Baths 2
HOA Fees $25/ann
HOA Y/N Mandatory
Year Built 2020
Lot Size 0.907 Acres
Acres 0.907
Property Description
Welcome to your lakefront oasis on the shores of the beautiful Lake Palestine! This magnificent 3 bedroom, 2 bathroom home nestled in a small gated community, offers over 2000 square feet of living space and unparalleled waterfront access. The spacious, open-concept floor plan with high ceilings and large windows, floods the home with natural light. The gourmet kitchen has granite countertops and SS appliances along with a massive center island. The owners suite features a spa-like bathroom with walk-in shower and dual vanities. The en suite connects to the walk-in closet which accesses the oversized laundry and mud room. The additional bedrooms share a full bathroom and the larger guest room has a spectacular lake view. The 2020 construction offers building upgrades such as a 250 gallon propane tank servicing the on demand water heater and gas stove, spray foam insulation, gutters and gutter augurs, luxury vinyl flooring, a sprinkler system which pulls from the lake, and a 12X16 shed.
Location
State TX
County Henderson
Direction From Chandler go south on FM 315 past FM 317. Left onto Joe Paul Lane, for approx 1 mile to Cul-De-Sac, Enchanted Pines is on the Right. Gate code needed. Follow the road to the 21553 address, home on left, SIY.
Rooms
Dining Room 1
Interior
Interior Features Built-in Features, Decorative Lighting, Double Vanity, Eat-in Kitchen, Granite Counters, Kitchen Island, Open Floorplan, Pantry, Walk-In Closet(s), Other
Heating Central, Fireplace(s), Propane
Cooling Ceiling Fan(s), Central Air, Electric
Flooring Luxury Vinyl Plank, Tile
Fireplaces Number 1
Fireplaces Type Living Room, Wood Burning
Appliance Dishwasher, Disposal, Gas Oven, Gas Range, Gas Water Heater, Vented Exhaust Fan, Other
Heat Source Central, Fireplace(s), Propane
Laundry Full Size W/D Area
Exterior
Exterior Feature Covered Patio/Porch, Rain Gutters
Garage Spaces 2.0
Fence Chain Link
Utilities Available Co-op Water, Propane
Waterfront 1
Waterfront Description Lake Front
Roof Type Composition
Total Parking Spaces 2
Garage Yes
Building
Lot Description Waterfront
Story One
Foundation Slab
Level or Stories One
Structure Type Brick,Rock/Stone
Schools
Elementary Schools Brownsboro
High Schools Brownsboro
School District Brownsboro Isd
Others
Restrictions Deed
Ownership Brian & Stephanie Blakely
Acceptable Financing Cash, Conventional, FHA, VA Loan
Listing Terms Cash, Conventional, FHA, VA Loan
Financing Conventional
Read Less Info
Want to know what your home might be worth? Contact us for a FREE valuation!

Our team is ready to help you sell your home for the highest possible price ASAP

©2024 North Texas Real Estate Information Systems.
Bought with Susan Arnold • Dwell Realty
GET MORE INFORMATION




