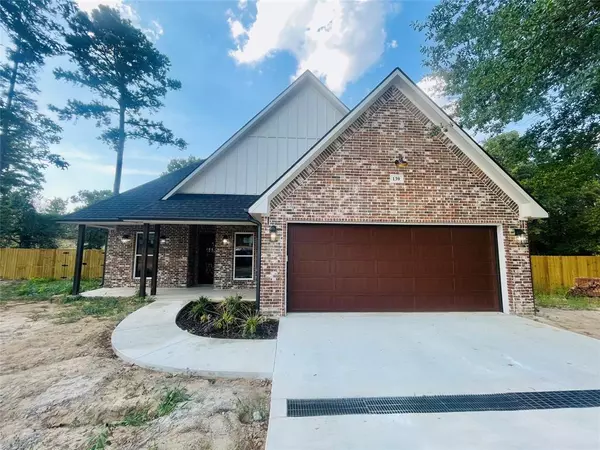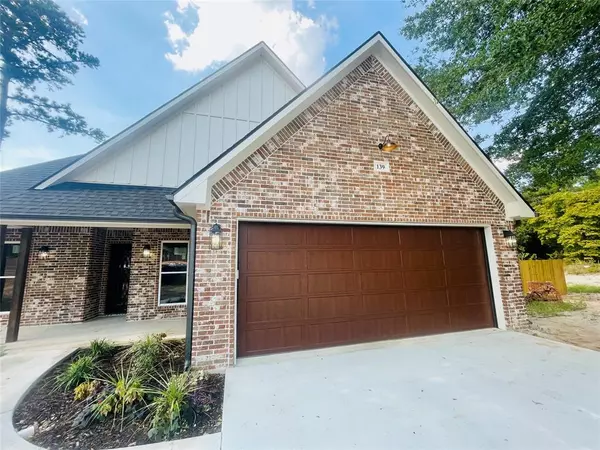For more information regarding the value of a property, please contact us for a free consultation.
Key Details
Property Type Single Family Home
Sub Type Single Family Residence
Listing Status Sold
Purchase Type For Sale
Square Footage 2,127 sqft
Price per Sqft $159
Subdivision Wood Creek Estates
MLS Listing ID 20434900
Sold Date 12/27/23
Style Traditional
Bedrooms 3
Full Baths 3
HOA Y/N None
Year Built 2023
Lot Size 0.746 Acres
Acres 0.746
Property Description
Seller to pay $5,000 of buyers closing costs! If your credit score isn't where it needs to be for traditional lending, there is private, hard money lending available with 25% down! This beautiful new construction home features 3 beds, 3 baths, office or playroom, and 2 car garage. Large windows bring natural light into the living and dining area that is open concept. The wood burning fireplace is the focal point of the living room. The kitchen features stainless steel appliances, quartz counters, and walk-in pantry. The primary bedroom is a great size with tray ceilings, the walk-in closet is through the en suite bathroom that has granite counters, sitting vanity, double sinks, linen cabinet, and a walk-in shower. The office or playroom is located right of the living room. Wood Creek Estates is a family friendly subdivision outside city limits, deed restrictions do apply, but no HOA. Close to restaurants, minutes from Lake Hawkins, and in the award-winning Hawkins ISD!
Location
State TX
County Wood
Direction See GPS, easy to find. Turn onto County Road 3545 off HWY 14, near Floor Source and East Texas Cafe. House is located on Lot 3, 3rd lot on the left.
Rooms
Dining Room 1
Interior
Interior Features Built-in Features, Chandelier, Decorative Lighting, Double Vanity, Flat Screen Wiring, Granite Counters, Kitchen Island, Open Floorplan, Pantry, Walk-In Closet(s), In-Law Suite Floorplan
Heating Central, Electric
Cooling Ceiling Fan(s), Central Air, Electric
Flooring Combination, Luxury Vinyl Plank, Tile
Fireplaces Number 1
Fireplaces Type Family Room, Wood Burning
Appliance Dishwasher, Disposal, Electric Cooktop, Microwave, Convection Oven
Heat Source Central, Electric
Laundry Electric Dryer Hookup, Utility Room, Full Size W/D Area, Washer Hookup
Exterior
Exterior Feature Rain Gutters, Lighting
Garage Spaces 2.0
Fence Privacy, Wood
Utilities Available Aerobic Septic, City Water, Underground Utilities
Roof Type Composition
Total Parking Spaces 2
Garage Yes
Building
Lot Description Few Trees, Subdivision
Story One
Foundation Slab
Level or Stories One
Structure Type Board & Batten Siding,Brick
Schools
Elementary Schools Hawkins
Middle Schools Hawkins
High Schools Hawkins
School District Hawkins Isd
Others
Restrictions Agricultural,Building,Deed,No Livestock,No Mobile Home
Ownership Jorgenson Investments LLC
Acceptable Financing Cash, Conventional, FHA, VA Loan
Listing Terms Cash, Conventional, FHA, VA Loan
Financing Cash
Special Listing Condition Deed Restrictions
Read Less Info
Want to know what your home might be worth? Contact us for a FREE valuation!

Our team is ready to help you sell your home for the highest possible price ASAP

©2025 North Texas Real Estate Information Systems.
Bought with Craig English • Century 21 First Group



