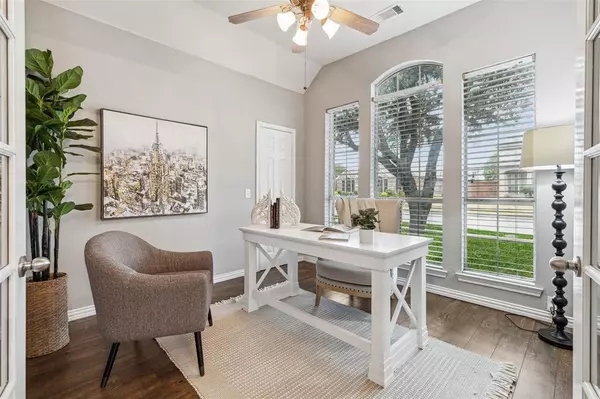For more information regarding the value of a property, please contact us for a free consultation.
Key Details
Property Type Single Family Home
Sub Type Single Family Residence
Listing Status Sold
Purchase Type For Sale
Square Footage 2,585 sqft
Price per Sqft $220
Subdivision Preston Vineyards North
MLS Listing ID 20460979
Sold Date 01/03/24
Style Traditional
Bedrooms 4
Full Baths 3
HOA Fees $32/qua
HOA Y/N Mandatory
Year Built 2003
Annual Tax Amount $9,283
Lot Size 7,840 Sqft
Acres 0.18
Property Description
Spectacular 1.5 story home on a corner lot in the heart of Frisco. This beautifully updated property has 3 bedrooms on main level with a game, bed + bath upstairs. The layout offers great flexibility with use of rooms. You’ll love the chef’s kitchen w oversized island, Dacor oven + gas cooktop, refrigerator, WI pantry and plenty of storage. The living area has built-ins, a FP and is wrapped in windows for natural light. The primary suite includes separate tub & shower, dual vanities and a WI closet. Additional features: wood flooring throughout both levels, designer fixtures, updated bathrooms, built-in desk nook, HVAC (2020), water heaters (2019, 2022), Nest thermostats, front porch, oversized covered patio, large backyard. The community pool & splash pad are just around the corner. Easy access to nearby Frisco schools, hike & bike trails, plus shopping, dining, entertainment & more.
Location
State TX
County Collin
Community Community Pool, Sidewalks
Direction From Rolater Rd in Frisco, go N on Whittingham Dr, LFT on Forestbrook Dr, RT on Creekmere, home on RT.
Rooms
Dining Room 1
Interior
Interior Features Built-in Features, Cable TV Available, Decorative Lighting, Double Vanity, Granite Counters, High Speed Internet Available, Kitchen Island, Pantry, Smart Home System, Walk-In Closet(s)
Heating Central, Natural Gas, Zoned
Cooling Ceiling Fan(s), Central Air, Zoned
Flooring Carpet, Ceramic Tile, Wood
Fireplaces Number 1
Fireplaces Type Living Room
Appliance Dishwasher, Disposal, Gas Cooktop, Microwave, Convection Oven, Plumbed For Gas in Kitchen, Vented Exhaust Fan
Heat Source Central, Natural Gas, Zoned
Laundry Full Size W/D Area
Exterior
Exterior Feature Rain Gutters
Garage Spaces 2.0
Fence Wood
Community Features Community Pool, Sidewalks
Utilities Available City Sewer, City Water, Concrete, Curbs, Individual Gas Meter, Individual Water Meter
Roof Type Composition
Total Parking Spaces 2
Garage Yes
Building
Lot Description Corner Lot, Interior Lot, Landscaped, Lrg. Backyard Grass, Subdivision
Story Two
Foundation Slab
Level or Stories Two
Structure Type Brick
Schools
Elementary Schools Gunstream
Middle Schools Wester
High Schools Centennial
School District Frisco Isd
Others
Ownership Krista Raymond
Acceptable Financing Cash, Conventional, FHA, VA Loan
Listing Terms Cash, Conventional, FHA, VA Loan
Financing Conventional
Special Listing Condition Owner/ Agent, Survey Available
Read Less Info
Want to know what your home might be worth? Contact us for a FREE valuation!

Our team is ready to help you sell your home for the highest possible price ASAP

©2024 North Texas Real Estate Information Systems.
Bought with Mandy Pickerill • Coldwell Banker Apex, REALTORS
GET MORE INFORMATION




