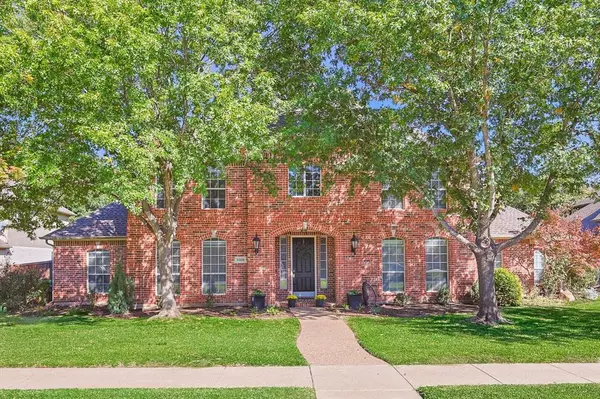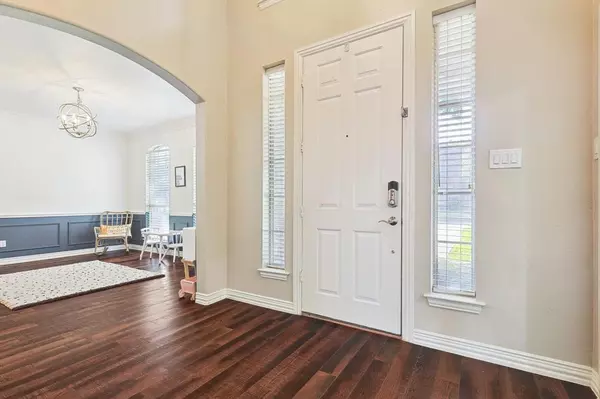For more information regarding the value of a property, please contact us for a free consultation.
Key Details
Property Type Single Family Home
Sub Type Single Family Residence
Listing Status Sold
Purchase Type For Sale
Square Footage 2,850 sqft
Price per Sqft $249
Subdivision Belfort Add
MLS Listing ID 20470883
Sold Date 01/12/24
Bedrooms 4
Full Baths 2
Half Baths 1
HOA Fees $14/ann
HOA Y/N Mandatory
Year Built 1998
Annual Tax Amount $10,085
Lot Size 0.264 Acres
Acres 0.264
Property Description
Welcome home to the highly sought after Belfort Estates! Situated on over a quarter of an acre, within close proximity to 121. This property boasts luxury AND location. The first floor offers a functional plan with a beautifully updated kitchen, large family room with FP, breakfast nook, half bath and a designated home office. Formal dining could flex as additional living or second office. Hardwood floors throughout. The stunning owner's ensuite bath has dual vanities, jetted tub, sep shower & linen closet. Second floor features LVP floors, 3 oversized bedrooms and updated guest bath. Large utility room has built in cabinets & a mudroom storage. The beautiful backyard includes a covered patio, gardens, spa & solar shed greenhouse. Garage is rear entry with utility sink and automatic gate for privacy. Parks and playground in the neighborhood. Rare opportunity in this small community! HVACs replaced in 2022 & 2018! New flooring in 2021!
Location
State TX
County Tarrant
Community Park, Playground
Direction From HWY 121, go West on Hall Johnson, Right onto Heritage Ave, Right onto Lexington Ave. Home will be on the Left.
Rooms
Dining Room 2
Interior
Interior Features Cable TV Available, Decorative Lighting, High Speed Internet Available, Open Floorplan, Pantry, Vaulted Ceiling(s), Wainscoting, Walk-In Closet(s)
Heating Central, Electric, Fireplace(s), Natural Gas
Cooling Attic Fan, Central Air, Electric
Flooring Carpet, Ceramic Tile, Vinyl, Wood
Fireplaces Number 1
Fireplaces Type Family Room, Gas Logs
Appliance Dishwasher, Disposal, Electric Oven, Gas Cooktop, Gas Water Heater, Microwave
Heat Source Central, Electric, Fireplace(s), Natural Gas
Laundry Utility Room, Full Size W/D Area
Exterior
Exterior Feature Covered Patio/Porch, Rain Gutters, Storage
Garage Spaces 2.0
Fence Wood
Community Features Park, Playground
Utilities Available Asphalt, City Sewer, City Water, Curbs, Sidewalk, Underground Utilities
Roof Type Composition
Parking Type Garage Single Door, Driveway, Electric Gate, Garage, Garage Door Opener, Garage Faces Rear
Total Parking Spaces 2
Garage Yes
Building
Lot Description Interior Lot, Many Trees, Sprinkler System, Subdivision
Story Two
Foundation Slab
Level or Stories Two
Structure Type Brick
Schools
Elementary Schools Heritage
Middle Schools Cross Timbers
High Schools Grapevine
School District Grapevine-Colleyville Isd
Others
Ownership Lindsey & Michael Ayers
Financing Conventional
Read Less Info
Want to know what your home might be worth? Contact us for a FREE valuation!

Our team is ready to help you sell your home for the highest possible price ASAP

©2024 North Texas Real Estate Information Systems.
Bought with Pam Taeckens • Coldwell Banker Realty
GET MORE INFORMATION




