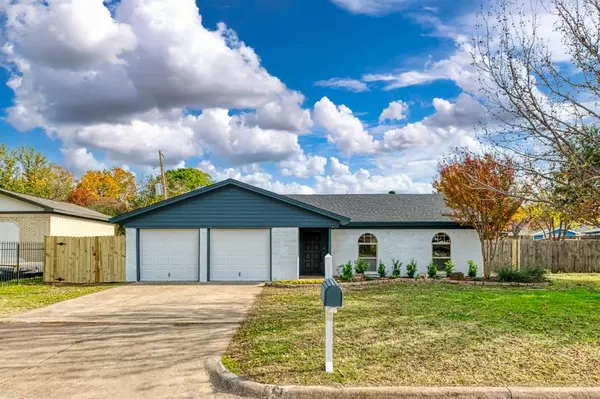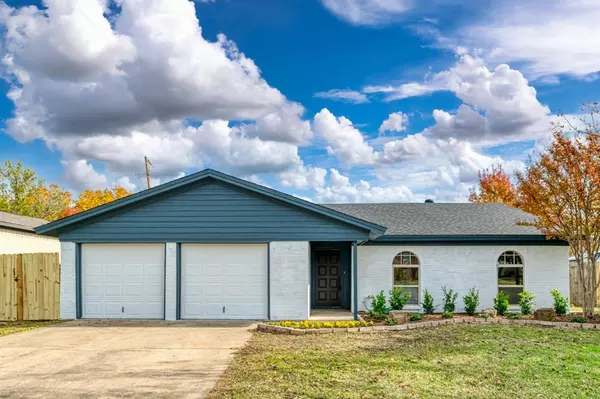For more information regarding the value of a property, please contact us for a free consultation.
Key Details
Property Type Single Family Home
Sub Type Single Family Residence
Listing Status Sold
Purchase Type For Sale
Square Footage 1,469 sqft
Price per Sqft $228
Subdivision Glenann Add
MLS Listing ID 20484843
Sold Date 01/19/24
Style Traditional
Bedrooms 3
Full Baths 2
HOA Y/N None
Year Built 1977
Annual Tax Amount $5,504
Lot Size 0.269 Acres
Acres 0.269
Property Description
Beautifully updated home move in ready, located in a cul-de-sac. The floorplan has an open concept with the living room, dining area, and kitchen flowing together nicely. The kitchen has a 10 foot breakfast bar making a great entertaining area. Updates completed Dec. '23 include a new 30 year roof, paint inside and out, all flooring, granite counter tops throughout, stainless appliances, water heater, back splash, all plumbing fixture and light fixtures, cabinet and door hardware, tub and shower tile surrounds, and much more! Vinyl Low-E windows are in place providing energy efficiency. The back yard has a large covered patio. The master suite and living room have vaulted ceilings.
Location
State TX
County Tarrant
Direction From Mid Cities Blvd. go North on Davis, turn right on Main, turn right on Marlette Ct.
Rooms
Dining Room 1
Interior
Interior Features Decorative Lighting, Vaulted Ceiling(s)
Heating Central, Electric
Cooling Ceiling Fan(s), Central Air, Electric
Flooring Carpet, Ceramic Tile, Laminate
Fireplaces Number 1
Fireplaces Type Brick, Wood Burning
Appliance Dishwasher, Disposal, Electric Range, Electric Water Heater, Microwave
Heat Source Central, Electric
Laundry Electric Dryer Hookup, Full Size W/D Area, Washer Hookup
Exterior
Exterior Feature Covered Patio/Porch
Garage Spaces 2.0
Utilities Available City Sewer, City Water, Concrete, Curbs
Roof Type Built-Up
Total Parking Spaces 2
Garage Yes
Building
Lot Description Cul-De-Sac, Few Trees, Interior Lot, Landscaped
Story One
Foundation Slab
Level or Stories One
Structure Type Brick
Schools
Elementary Schools Walkercrk
Middle Schools Smithfield
High Schools Birdville
School District Birdville Isd
Others
Ownership C3 Equity, LLC
Acceptable Financing Cash, Conventional, FHA, VA Loan
Listing Terms Cash, Conventional, FHA, VA Loan
Financing Conventional
Read Less Info
Want to know what your home might be worth? Contact us for a FREE valuation!

Our team is ready to help you sell your home for the highest possible price ASAP

©2024 North Texas Real Estate Information Systems.
Bought with Bilal Omar • SUMMIT, REALTORS
GET MORE INFORMATION




