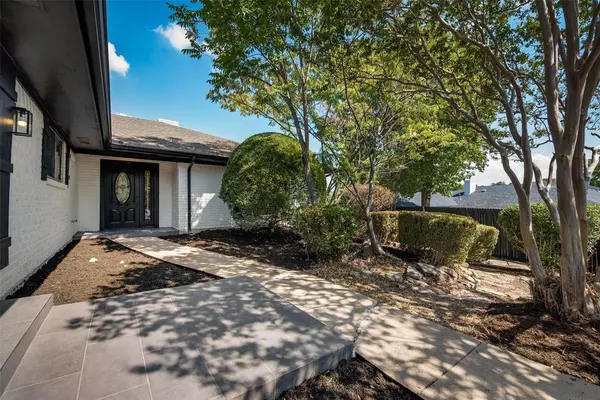For more information regarding the value of a property, please contact us for a free consultation.
Key Details
Property Type Single Family Home
Sub Type Single Family Residence
Listing Status Sold
Purchase Type For Sale
Square Footage 2,302 sqft
Price per Sqft $189
Subdivision Club Hill Estates
MLS Listing ID 20440247
Sold Date 01/23/24
Style Traditional
Bedrooms 4
Full Baths 2
Half Baths 1
HOA Y/N None
Year Built 1973
Annual Tax Amount $7,280
Lot Size 7,448 Sqft
Acres 0.171
Property Description
MOTIVATED SELLER, PAYS $5000 AT CLOSING FOR BUYER TO LOWER DOWN LOAN INTEREST RATE OR TOWARDS THE BUYER'S CLOSING COST! This BEAUTIFUL home offers a plethora of upgrades that are sure to captivate! As you step into the foyer, you'll be greeted by new luxurious tile floor and water proof vinyl plank flooring throughout. The living room, where timeless charm & modern updates harmoniously coexist. Wood burning fireplace that serves as the heart of the home. Totally upgraded kitchen, spacious cabinets, Quartz Countertop & modern backsplash adds a touch of elegance to the space. New stainless steel appliances. The primary suite features a private en suite with separate vanities and his & her walk-in closets. To enhance your relaxation, an exterior sliding door leads from the primary suite to a delightful garden patio, creating a seamless fusion of indoor-outdoor living. Primary bath has been thoughtfully upgraded w a new temper glass shower door & stunning tile work. Fresh paint throughout
Location
State TX
County Dallas
Direction From I-30 W, exit 59 onto Beltline Rd, Right onto Broadway Blvd, Right onto Merrimac Trail, Left onto Oak Hill Dr. destination is on the right.
Rooms
Dining Room 2
Interior
Interior Features Built-in Features, Decorative Lighting, Double Vanity, Eat-in Kitchen, High Speed Internet Available, Open Floorplan
Heating Central, Natural Gas
Cooling Ceiling Fan(s), Central Air, Electric
Flooring Ceramic Tile, Laminate
Fireplaces Number 1
Fireplaces Type Brick, Gas Starter, Living Room, Wood Burning
Appliance Dishwasher, Disposal, Gas Range
Heat Source Central, Natural Gas
Laundry Utility Room, Full Size W/D Area
Exterior
Exterior Feature Courtyard, Private Yard
Garage Spaces 2.0
Fence Wood
Utilities Available City Sewer, City Water, Electricity Connected, Sidewalk
Roof Type Composition
Total Parking Spaces 2
Garage Yes
Building
Lot Description Interior Lot, Landscaped
Story One
Foundation Slab
Level or Stories One
Structure Type Brick
Schools
Elementary Schools Choice Of School
Middle Schools Choice Of School
High Schools Choice Of School
School District Garland Isd
Others
Ownership See taxes
Acceptable Financing Cash, Conventional, FHA, VA Loan
Listing Terms Cash, Conventional, FHA, VA Loan
Financing Conventional
Read Less Info
Want to know what your home might be worth? Contact us for a FREE valuation!

Our team is ready to help you sell your home for the highest possible price ASAP

©2024 North Texas Real Estate Information Systems.
Bought with Catriona Mccarthy • Dave Perry Miller Real Estate
GET MORE INFORMATION




