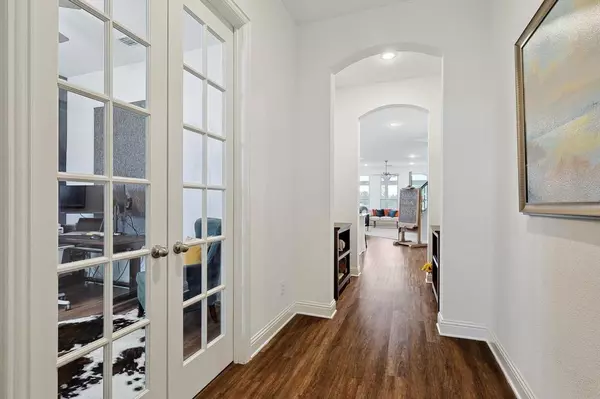For more information regarding the value of a property, please contact us for a free consultation.
Key Details
Property Type Single Family Home
Sub Type Single Family Residence
Listing Status Sold
Purchase Type For Sale
Square Footage 3,940 sqft
Price per Sqft $139
Subdivision Northstar Ph 1 Sec 1
MLS Listing ID 20476454
Sold Date 01/31/24
Style Traditional
Bedrooms 5
Full Baths 3
Half Baths 1
HOA Fees $83/qua
HOA Y/N Mandatory
Year Built 2021
Annual Tax Amount $13,757
Lot Size 10,062 Sqft
Acres 0.231
Lot Dimensions 72 x 140
Property Description
Looking for a spacious home, large yard, garage to fit your truck, with the low maintenance and modern design of a new construction home? Call your agent! Built in 2021, this 5 bedroom home with upstairs living room and game room also has a ground floor office, open concept kitchen-dining-living and primary bedroom suite. A beautifully designed covered outdoor living area was added in 2023. Sitting on one of the largest lots in the neighborhood, the 72’ width accommodates a triple garage. The layout of the second floor is conducive to multi-generational living. The large utility room with high ceilings features a unique British drying rack. From the closets to the overhead racks in the garage, storage space is everywhere! Dione Place is a quiet street close to the new elementary school and Amenity Center with pools and playground. The exterior and interior finishes of this house are beautifully coordinated in a neutral palette and have been lovingly maintained to feel better than new.
Location
State TX
County Tarrant
Community Club House, Community Pool, Jogging Path/Bike Path, Park, Perimeter Fencing, Playground, Pool, Sidewalks
Direction From Avondale Haslet Rd head north on Willow Springs Rd, left on Bellatrix Dr, left on Falling Star, left on Dione Pl. House is on the left
Rooms
Dining Room 1
Interior
Interior Features Cable TV Available, Decorative Lighting, Double Vanity, High Speed Internet Available, Kitchen Island, Open Floorplan
Heating Central, Natural Gas, Zoned
Cooling Ceiling Fan(s), Central Air, Electric, Zoned
Flooring Carpet, Ceramic Tile, Luxury Vinyl Plank
Appliance Dishwasher, Disposal, Gas Cooktop, Microwave, Tankless Water Heater
Heat Source Central, Natural Gas, Zoned
Laundry Electric Dryer Hookup, Utility Room, Full Size W/D Area, Washer Hookup
Exterior
Exterior Feature Covered Patio/Porch, Rain Gutters, Lighting, Outdoor Living Center
Garage Spaces 3.0
Fence Brick, Fenced, Wood
Community Features Club House, Community Pool, Jogging Path/Bike Path, Park, Perimeter Fencing, Playground, Pool, Sidewalks
Utilities Available Cable Available, City Sewer, City Water, Community Mailbox, Concrete, Curbs, MUD Water, Sidewalk, Underground Utilities
Roof Type Composition
Parking Type Garage Double Door, Garage Single Door, Garage Door Opener, Garage Faces Front, Oversized, Storage
Total Parking Spaces 3
Garage Yes
Building
Lot Description Landscaped, Lrg. Backyard Grass, Sprinkler System, Subdivision
Story Two
Foundation Slab
Level or Stories Two
Structure Type Brick,Fiber Cement
Schools
Elementary Schools Molly Livengood Carter
Middle Schools Wilson
High Schools Northwest
School District Northwest Isd
Others
Ownership See Agent
Financing Conventional
Special Listing Condition Aerial Photo, Survey Available
Read Less Info
Want to know what your home might be worth? Contact us for a FREE valuation!

Our team is ready to help you sell your home for the highest possible price ASAP

©2024 North Texas Real Estate Information Systems.
Bought with Cassie Samons • Chuck Fleischer
GET MORE INFORMATION




