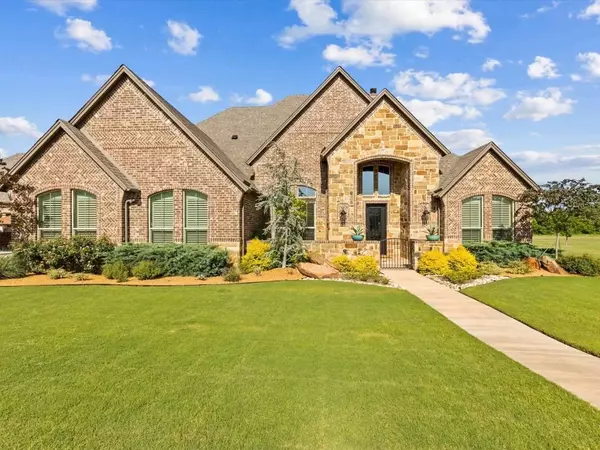For more information regarding the value of a property, please contact us for a free consultation.
Key Details
Property Type Single Family Home
Sub Type Single Family Residence
Listing Status Sold
Purchase Type For Sale
Square Footage 3,856 sqft
Price per Sqft $239
Subdivision The Lakes Of Aledo
MLS Listing ID 20500811
Sold Date 02/06/24
Bedrooms 4
Full Baths 3
Half Baths 1
HOA Fees $100/ann
HOA Y/N Mandatory
Year Built 2014
Lot Size 1.300 Acres
Acres 1.3
Property Description
RARE Opportunity to Own an Immaculate Remodeled Turn-Key Property in the Highly Sought After Gated Community-The Lakes of Aledo! Meticulously Maintained, This Home Boast 4 Bed 3 Bath with 1 Half Bath the 4th bedroom is being used as an office. There Has Been Over $100,000 in Renovations Added This Past Year Which Includes White Marble Countertops in Kitchen and Bathrooms, Cabinetry, Backsplash, Bathroom and Kitchen Fixtures, HUGE Frameless Glass Shower with a Marble Wall in Primary Bathroom with Floating Lighted Mirrors, and Newly Added Irrigation and Fence in the Backyard. The Upstairs Game Room Includes an Entertaining Kitchen Bar Area, Oversized Secondary Bedrooms, and Ample Storage. The Outdoor Living Center Boast’s a Large Covered Patio with Fireplace and Pergola, with an Outdoor Kitchen That Has New Marble Countertops and Brand-New Built-In Blaze Grill. Enjoy The 1.3 Acre Grounds, Fenced, with a 3 Car Garage & Additional 2 Covered Parking. This is the ONE You’ve Been Waiting For!
Location
State TX
County Parker
Community Curbs, Fishing, Gated, Lake, Perimeter Fencing
Direction Exit FM 5 off of Hwy 20, take a left if you’re coming from Fort Worth, take a left on Old Annetta Road, Another left onto The Lakes Drive and enter gate code then press enter.
Rooms
Dining Room 2
Interior
Interior Features Cable TV Available, Cathedral Ceiling(s), Decorative Lighting, Dry Bar, Eat-in Kitchen, High Speed Internet Available, Kitchen Island, Natural Woodwork, Open Floorplan, Pantry, Vaulted Ceiling(s), Walk-In Closet(s), Wet Bar
Heating Central, Fireplace(s), Heat Pump
Cooling Ceiling Fan(s), Central Air, Electric, Heat Pump, Roof Turbine(s)
Flooring Carpet, Ceramic Tile, Hardwood, Marble, Wood Under Carpet
Fireplaces Number 2
Fireplaces Type Family Room, Gas Logs, Gas Starter, Outside, Propane, Wood Burning
Equipment Fuel Tank(s), Satellite Dish
Appliance Dishwasher, Disposal, Electric Oven, Gas Cooktop, Microwave, Double Oven, Plumbed For Gas in Kitchen, Vented Exhaust Fan
Heat Source Central, Fireplace(s), Heat Pump
Laundry Electric Dryer Hookup, Utility Room, Full Size W/D Area, Washer Hookup
Exterior
Exterior Feature Attached Grill, Covered Patio/Porch, Gas Grill, Rain Gutters, Lighting, Outdoor Grill, Outdoor Kitchen, Outdoor Living Center
Garage Spaces 3.0
Carport Spaces 2
Fence Back Yard, Fenced, Metal
Community Features Curbs, Fishing, Gated, Lake, Perimeter Fencing
Utilities Available Aerobic Septic, Asphalt, Cable Available, City Water, Co-op Electric, Curbs, Outside City Limits, Propane, Underground Utilities
Roof Type Composition
Parking Type Garage Double Door, Additional Parking, Attached Carport, Carport, Concrete, Driveway, Garage, Garage Door Opener, Garage Faces Front, Garage Faces Side, Guest, Lighted, Oversized, Storage
Total Parking Spaces 5
Garage Yes
Building
Lot Description Acreage, Few Trees, Landscaped, Lrg. Backyard Grass, Sprinkler System, Subdivision
Story Two
Foundation Slab
Level or Stories Two
Structure Type Brick,Rock/Stone
Schools
Elementary Schools Stuard
Middle Schools Aledo
High Schools Aledo
School District Aledo Isd
Others
Restrictions Deed,No Livestock,No Mobile Home
Ownership Amber Graff
Acceptable Financing Cash, Conventional, FHA, VA Loan
Listing Terms Cash, Conventional, FHA, VA Loan
Financing Conventional
Special Listing Condition Agent Related to Owner, Deed Restrictions, Survey Available
Read Less Info
Want to know what your home might be worth? Contact us for a FREE valuation!

Our team is ready to help you sell your home for the highest possible price ASAP

©2024 North Texas Real Estate Information Systems.
Bought with Michelle Reed • Trinity Country Real Estate
GET MORE INFORMATION




