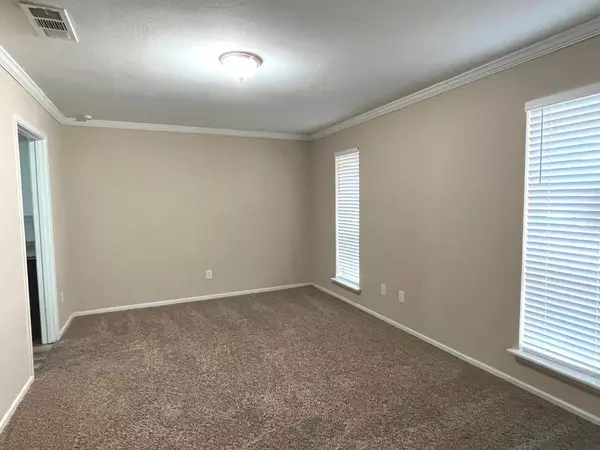For more information regarding the value of a property, please contact us for a free consultation.
Key Details
Property Type Single Family Home
Sub Type Single Family Residence
Listing Status Sold
Purchase Type For Sale
Square Footage 1,634 sqft
Price per Sqft $171
Subdivision Eastridge Park 07
MLS Listing ID 20440176
Sold Date 01/29/24
Style Ranch,Traditional
Bedrooms 3
Full Baths 2
HOA Y/N None
Year Built 1970
Annual Tax Amount $5,804
Lot Size 7,666 Sqft
Acres 0.176
Property Description
GREAT PRICE for this MOVE-IN READY HOME with a GREAT LOCATION in MESQUITE, TX!!! Do not miss out on this attractive abode with new luxury vinyl plank flooring in the kitchen-dining-utility, subway tile backsplash, brushed nickel fixtures, neutral paint colors, recent carpeting, and more! Its very functional floorplan featuring a spacious living room connecting to the dining-kitchen area. In addition, it has a large primary bedroom with an ensuite bath, a wonderful 2nd living or formal dining for extended entertaining, a convenient hall bath with a double vanity and separate tub-shower-toilet area, 2 nicely placed additional bedrooms, and a rear entry garage plus a 2 car carport. This home's generous, fenced backyard includes an open patio for cookouts and relaxation. Location near I-30 and Hwy 635 with quick access to employment opportunities, shopping, entertainment, and medical facilities is just the finishing touch. So, DO NOT HESITATE...View this property today!!!
Location
State TX
County Dallas
Direction From Hwy 80, take Gus Thomasson North, turn left on Rustown Dr, then right on Apollo Way.
Rooms
Dining Room 1
Interior
Interior Features Decorative Lighting, High Speed Internet Available, Pantry, Walk-In Closet(s)
Heating Central, Electric
Cooling Ceiling Fan(s), Central Air, Electric
Flooring Carpet, Luxury Vinyl Plank, Vinyl
Fireplaces Number 1
Fireplaces Type Brick, Living Room, Wood Burning
Appliance Dishwasher, Disposal, Electric Cooktop, Electric Oven
Heat Source Central, Electric
Laundry Utility Room, Full Size W/D Area
Exterior
Exterior Feature Covered Patio/Porch
Garage Spaces 2.0
Carport Spaces 2
Fence Wood
Utilities Available City Sewer, City Water, Concrete, Curbs, Electricity Connected, Sidewalk
Roof Type Composition
Parking Type Garage Single Door, Alley Access, Attached Carport, Concrete, Garage, Garage Door Opener, Garage Faces Rear
Total Parking Spaces 4
Garage Yes
Building
Lot Description Few Trees, Interior Lot, Lrg. Backyard Grass, Subdivision
Story One
Foundation Slab
Level or Stories One
Structure Type Brick,Siding
Schools
Elementary Schools Tosch
Middle Schools Mcdonald
High Schools Northmesqu
School District Mesquite Isd
Others
Ownership See Agent
Acceptable Financing Cash, Conventional, FHA, VA Loan
Listing Terms Cash, Conventional, FHA, VA Loan
Financing Conventional
Read Less Info
Want to know what your home might be worth? Contact us for a FREE valuation!

Our team is ready to help you sell your home for the highest possible price ASAP

©2024 North Texas Real Estate Information Systems.
Bought with Eduardo DeLaCruz • Sage Street Realty
GET MORE INFORMATION




