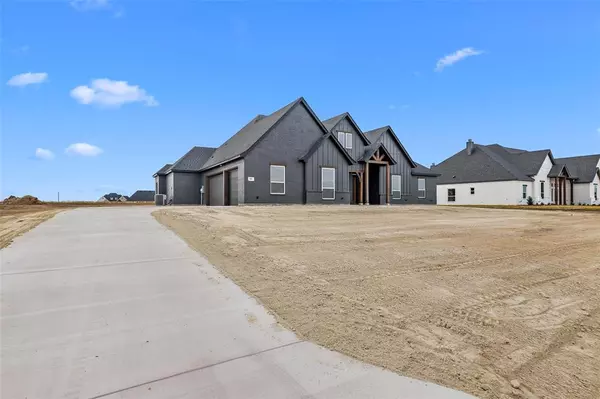For more information regarding the value of a property, please contact us for a free consultation.
Key Details
Property Type Single Family Home
Sub Type Single Family Residence
Listing Status Sold
Purchase Type For Sale
Square Footage 2,678 sqft
Price per Sqft $205
Subdivision Stanford Estates
MLS Listing ID 20476611
Sold Date 02/02/24
Bedrooms 4
Full Baths 3
HOA Y/N None
Year Built 2023
Lot Size 1.200 Acres
Acres 1.2
Property Description
Welcome to 505 Longhorn Dr., situated on 1.20 acres with just under 2700 sq ft., 4 beds, and 3 full baths. Step inside and notice the love put into this home. Views for days out of the oversized double-paned windows. Ready to serve? The heart of the home features Calacatta Countertops and a beautiful Slate blue island with extra storage! The primary retreat is made to relax and slide the barn door open to your perfectly laid-out bathroom with separate vanities for your own space, a separate walk-through shower, and a freestanding tub. The master closet is connected to the laundry room with a sink included! When you are over the Sunday chores, escape to the back patio wired for a TV and complete with a wood-burning fireplace. Build your shop on this lot and make this home yours today! This home truly has it all!
Location
State TX
County Parker
Direction GPS
Rooms
Dining Room 1
Interior
Interior Features Cable TV Available, Decorative Lighting, Eat-in Kitchen, Kitchen Island, Natural Woodwork, Vaulted Ceiling(s), Walk-In Closet(s)
Heating Central, Electric, Fireplace(s)
Flooring Carpet, Ceramic Tile, Tile
Fireplaces Number 2
Fireplaces Type Living Room, Masonry, Wood Burning
Appliance Dishwasher, Disposal, Electric Cooktop, Electric Oven, Double Oven
Heat Source Central, Electric, Fireplace(s)
Laundry Electric Dryer Hookup, Utility Room, Full Size W/D Area, Washer Hookup
Exterior
Exterior Feature Covered Patio/Porch, Lighting
Garage Spaces 3.0
Utilities Available Aerobic Septic, Cable Available, Electricity Available, Outside City Limits
Roof Type Composition
Total Parking Spaces 3
Garage Yes
Building
Story One
Foundation Slab
Level or Stories One
Schools
Elementary Schools Goshen Creek
Middle Schools Springtown
High Schools Springtown
School District Springtown Isd
Others
Ownership ABBA RIVER
Financing Conventional
Read Less Info
Want to know what your home might be worth? Contact us for a FREE valuation!

Our team is ready to help you sell your home for the highest possible price ASAP

©2024 North Texas Real Estate Information Systems.
Bought with Jessica Mangus • Keller Williams Heritage West
GET MORE INFORMATION




