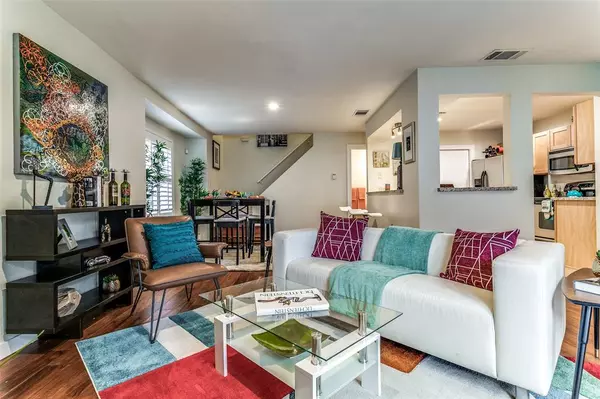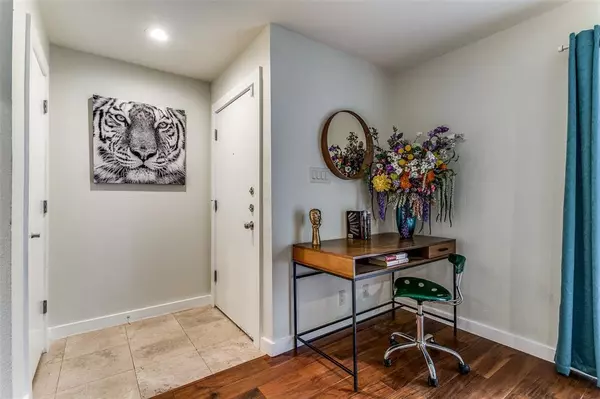For more information regarding the value of a property, please contact us for a free consultation.
Key Details
Property Type Condo
Sub Type Condominium
Listing Status Sold
Purchase Type For Sale
Square Footage 942 sqft
Price per Sqft $243
Subdivision Parkside Cedar Spgs Condo
MLS Listing ID 20501593
Sold Date 02/08/24
Style Mediterranean,Mid-Century Modern,Traditional
Bedrooms 2
Full Baths 1
Half Baths 1
HOA Fees $409/mo
HOA Y/N Mandatory
Year Built 1983
Annual Tax Amount $3,786
Lot Size 4.252 Acres
Acres 4.252
Property Description
Welcome home to this inviting 2-bedroom condo in the heart of Oak Lawn, boasting a prime location near the medical district. Nestled in a secure gated community, this corner unit offers a perfect blend of comfort and convenience. Step onto elegant wood floors complemented by stylish shutters, creating a warm and welcoming atmosphere throughout. The well-appointed kitchen features stainless steel appliances and sleek granite countertops, making meal preparation a joy. The versatile second bedroom serves as an ideal space for a home office or additional living area, adapting to your lifestyle needs. With thoughtful design and attention to detail, this condo caters to modern living. Beyond the unit, embrace the community's amenities, including a refreshing pool—perfect for relaxation and recreation. Whether you're a healthcare professional seeking proximity to the medical district or someone looking for a secure and comfortable abode, this condo has it all. Staging by INNISHANNON COMPANY
Location
State TX
County Dallas
Community Club House, Community Pool, Gated, Greenbelt, Lake, Perimeter Fencing
Direction GPS
Rooms
Dining Room 1
Interior
Interior Features Cable TV Available, Decorative Lighting, Granite Counters, High Speed Internet Available, Open Floorplan
Heating Central, Electric
Cooling Central Air, Electric
Flooring Terrazzo, Wood
Fireplaces Number 1
Fireplaces Type Decorative, Metal, Wood Burning
Appliance Dishwasher, Disposal, Dryer, Electric Cooktop, Electric Oven, Ice Maker, Microwave, Refrigerator, Washer
Heat Source Central, Electric
Laundry In Kitchen, Utility Room, Stacked W/D Area
Exterior
Exterior Feature Balcony
Garage Spaces 2.0
Fence Electric, Full, Metal
Pool Fenced, Gunite, In Ground
Community Features Club House, Community Pool, Gated, Greenbelt, Lake, Perimeter Fencing
Utilities Available City Sewer, City Water, Community Mailbox, Concrete, Curbs, Sidewalk, Underground Utilities
Waterfront 1
Waterfront Description Creek
Total Parking Spaces 2
Garage Yes
Private Pool 1
Building
Lot Description Few Trees, Landscaped
Story Two
Foundation Slab
Level or Stories Two
Structure Type Brick,Frame
Schools
Elementary Schools Maplelawn
High Schools North Dallas
School District Dallas Isd
Others
Ownership Prosperity LLC
Acceptable Financing Cash, Conventional
Listing Terms Cash, Conventional
Financing VA
Read Less Info
Want to know what your home might be worth? Contact us for a FREE valuation!

Our team is ready to help you sell your home for the highest possible price ASAP

©2024 North Texas Real Estate Information Systems.
Bought with Hailey Kim • Iconic Real Estate, LLC
GET MORE INFORMATION




