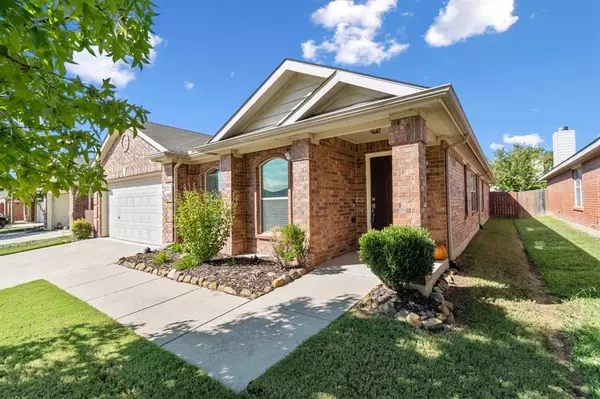For more information regarding the value of a property, please contact us for a free consultation.
Key Details
Property Type Single Family Home
Sub Type Single Family Residence
Listing Status Sold
Purchase Type For Sale
Square Footage 2,150 sqft
Price per Sqft $167
Subdivision Lasater Add
MLS Listing ID 20467534
Sold Date 02/08/24
Style Traditional
Bedrooms 4
Full Baths 2
HOA Fees $33/qua
HOA Y/N Mandatory
Year Built 2005
Annual Tax Amount $8,290
Lot Size 5,488 Sqft
Acres 0.126
Property Description
Virtual Home! Video and 3D tour available upon request. Beautifully updated home in fantastic condition. Floor plan offers versatility with a 4th bedroom that can be an office and a spacious formal dining that could be utilized as a second living or playroom. Kitchen comes equipped with granite countertops, island, bar seating, stainless steel appliances, 5-burner gas stovetop, and pantry. Wood-look laminate floors add elegance with durability, complemented by on-trend paint colors. Split bedrooms with large primary suite appointed with an updated shower, jetted tub, dual sinks, water closet, and generous walk-in-closet. Cozy up to the gas log fireplace on those cold winter nights and enjoy the flagstone patio in favorable weather. Incredibly lush grass with crisp landscaping is a testament to the home's meticulous upkeep. Roof replaced in 2019. Conveniently located within walking distance to elementary school, this property is a perfect blend of style, comfort, and convenience.
Location
State TX
County Tarrant
Community Community Pool, Playground
Direction GPS Friendly
Rooms
Dining Room 2
Interior
Interior Features Built-in Features, Decorative Lighting, Granite Counters, High Speed Internet Available, Kitchen Island, Open Floorplan, Pantry, Vaulted Ceiling(s), Walk-In Closet(s)
Heating Central, Natural Gas
Cooling Central Air, Electric
Flooring Laminate
Fireplaces Number 1
Fireplaces Type Decorative, Gas Logs, Living Room
Equipment Irrigation Equipment
Appliance Dishwasher, Disposal, Gas Range, Microwave, Plumbed For Gas in Kitchen
Heat Source Central, Natural Gas
Laundry Utility Room, Full Size W/D Area
Exterior
Exterior Feature Rain Gutters
Garage Spaces 2.0
Fence Back Yard, Fenced, Wood
Community Features Community Pool, Playground
Utilities Available City Sewer, City Water, Individual Gas Meter
Roof Type Composition
Parking Type Garage Single Door, Garage Door Opener
Total Parking Spaces 2
Garage Yes
Building
Lot Description Few Trees, Interior Lot, Landscaped, Sprinkler System
Story One
Foundation Slab
Level or Stories One
Structure Type Brick
Schools
Elementary Schools Chisholm Ridge
Middle Schools Highland
High Schools Saginaw
School District Eagle Mt-Saginaw Isd
Others
Restrictions No Known Restriction(s)
Ownership Matthew and Jennifer Holt
Acceptable Financing Cash, Conventional, FHA, Fixed, Texas Vet, VA Loan
Listing Terms Cash, Conventional, FHA, Fixed, Texas Vet, VA Loan
Financing Conventional
Special Listing Condition Aerial Photo
Read Less Info
Want to know what your home might be worth? Contact us for a FREE valuation!

Our team is ready to help you sell your home for the highest possible price ASAP

©2024 North Texas Real Estate Information Systems.
Bought with Brent Nelms • RE/MAX Cross Country
GET MORE INFORMATION




