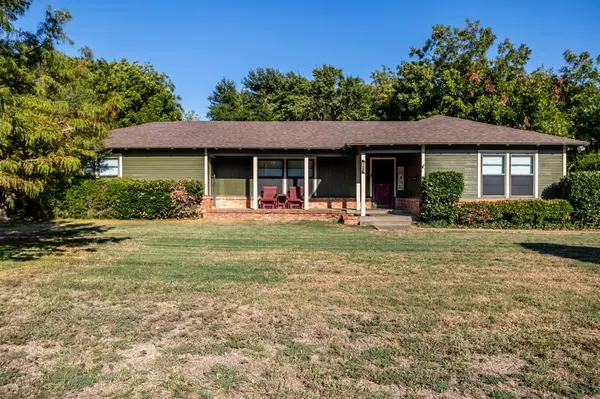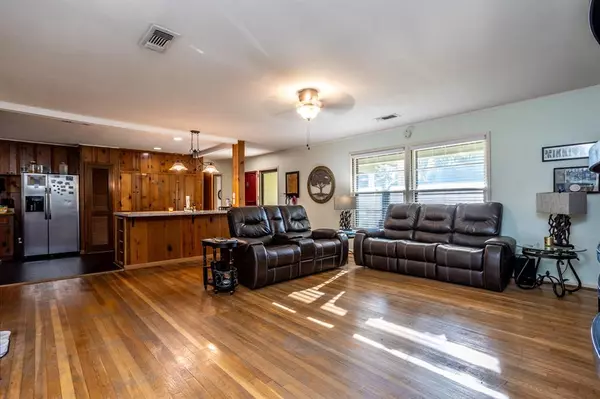For more information regarding the value of a property, please contact us for a free consultation.
Key Details
Property Type Single Family Home
Sub Type Single Family Residence
Listing Status Sold
Purchase Type For Sale
Square Footage 1,850 sqft
Price per Sqft $161
Subdivision Original Town
MLS Listing ID 20438570
Sold Date 02/16/24
Style Traditional
Bedrooms 3
Full Baths 2
HOA Y/N None
Year Built 1950
Lot Size 0.380 Acres
Acres 0.38
Lot Dimensions 95X186
Property Description
MID CENTURY located 20 min. from down town Dallas in Historic Lancaster. Large 92x185 lot, front porch for sunsets&back sunroom for morning. Open living area kitchen area. Large island&the original knotted pine cabinets.Spit 2 bdrms,ceiling fans&updated bathroom. Huge master original owner used as den. Features brick fireplace, built-in storage,walk-in closet,updated bath.Original wood floors, tile withsome painted concrete for floors.Electric gate to access detached garage&23x8 office,mancave,or shop with unit for heat& cool. Lots of concrete in back for parking. A glassed sun porch with window unit. SS Refrigator stays. Outside compresser 2years old. 2water heaters. plumbing upgraded. Roof about 10 years old. Exterior Paint in good shape. Dutch door on front. Primary bedroom has exterior door access. Several trees shade the back.. Home needs few small repairs. Near Town Square, golf course, airport. 2 blk off Betline Rd Have survey. Owner will not consider blind offers.
Location
State TX
County Dallas
Direction I35 EAST ON BELTLINE JUST PAST GOLF COURSE TURN LEFT ON DALLAS AVE HOUSE ON EAST SIDE
Rooms
Dining Room 1
Interior
Interior Features Cable TV Available, Eat-in Kitchen, Natural Woodwork, Open Floorplan, Walk-In Closet(s)
Heating Central, Natural Gas
Cooling Ceiling Fan(s), Central Air, Electric, Wall Unit(s)
Flooring Concrete, Tile, Wood
Fireplaces Number 1
Fireplaces Type Bedroom, Wood Burning
Appliance Disposal, Electric Range, Gas Water Heater, Microwave, Refrigerator
Heat Source Central, Natural Gas
Laundry Electric Dryer Hookup, Utility Room, Full Size W/D Area
Exterior
Exterior Feature Covered Patio/Porch
Garage Spaces 2.0
Fence Wood
Utilities Available All Weather Road, Cable Available, City Sewer, City Water, Curbs, Electricity Connected, Individual Gas Meter, Individual Water Meter
Roof Type Composition
Total Parking Spaces 2
Garage Yes
Building
Structure Type Wood
Schools
Elementary Schools West Main
Middle Schools Lancaster
High Schools Lancaster
School District Lancaster Isd
Others
Ownership MICHELLE & KATHY AUCOIN
Financing FHA
Read Less Info
Want to know what your home might be worth? Contact us for a FREE valuation!

Our team is ready to help you sell your home for the highest possible price ASAP

©2024 North Texas Real Estate Information Systems.
Bought with Mike Roberts • Regal, REALTORS
GET MORE INFORMATION




