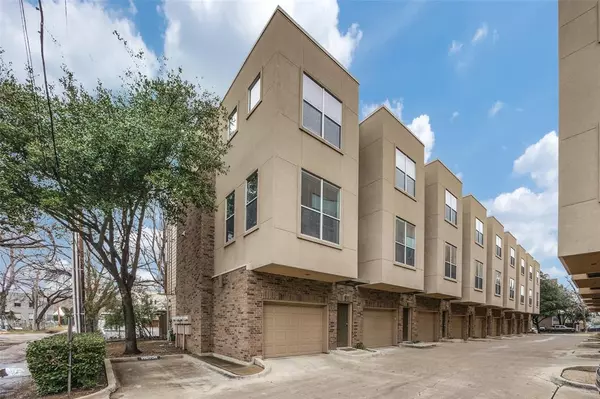For more information regarding the value of a property, please contact us for a free consultation.
Key Details
Property Type Townhouse
Sub Type Townhouse
Listing Status Sold
Purchase Type For Sale
Square Footage 1,856 sqft
Price per Sqft $277
Subdivision Cambridge Court Condo
MLS Listing ID 20520702
Sold Date 02/20/24
Style Contemporary/Modern
Bedrooms 2
Full Baths 2
Half Baths 1
HOA Fees $350/mo
HOA Y/N Mandatory
Year Built 2003
Annual Tax Amount $8,518
Lot Size 0.654 Acres
Acres 0.654
Property Description
Welcome to a stylish three-story condo in the heart of Dallas, just moments away from the Katy Trail, West Village, and Knox-Henderson. This beautifully designed home offers a multi-level floorplan with well-defined spaces for entertaining and daily living. The 2nd floor boasts hardwood floors, a living area with balcony access, and a versatile space perfect for a dining room or home office. The kitchen is open to the living space, with ss appliances, a breakfast bar, and a gas range. On the 3rd level, discover a primary bedroom with a spacious closet system, an en-suite bath with double sinks, a separate shower with a bench, and a soaking tub. An additional bedroom and a full-size laundry room complete the upper floor. Enjoy the convenience of a very walkable location, with a small private yard adding a touch of outdoor oasis to this urban retreat. Don't miss the opportunity to make this modern and well-appointed condo your new home in a prime Dallas location.
Location
State TX
County Dallas
Direction From 75 exit Fitzhugh Ave, go West. Take a right on McKinney Ave, condo complex is on the left. Park on the street or the visitor parking is at the end of the complex next to unit #9.
Rooms
Dining Room 1
Interior
Interior Features Cable TV Available, Granite Counters, High Speed Internet Available, Open Floorplan, Walk-In Closet(s)
Heating Central, Natural Gas
Cooling Ceiling Fan(s), Central Air, Electric
Flooring Carpet, Ceramic Tile, Wood
Appliance Dishwasher, Disposal, Gas Range, Gas Water Heater, Microwave, Plumbed For Gas in Kitchen, Vented Exhaust Fan
Heat Source Central, Natural Gas
Laundry Electric Dryer Hookup, Utility Room, Full Size W/D Area, Washer Hookup
Exterior
Exterior Feature Balcony, Covered Patio/Porch
Garage Spaces 2.0
Fence Wood
Utilities Available Alley, City Sewer, City Water, Sidewalk
Total Parking Spaces 2
Garage Yes
Building
Story Three Or More
Level or Stories Three Or More
Structure Type Brick
Schools
Elementary Schools Milam
Middle Schools Rusk
High Schools North Dallas
School District Dallas Isd
Others
Ownership Michael Wooten
Acceptable Financing Cash, Conventional, FHA
Listing Terms Cash, Conventional, FHA
Financing Conventional
Read Less Info
Want to know what your home might be worth? Contact us for a FREE valuation!

Our team is ready to help you sell your home for the highest possible price ASAP

©2024 North Texas Real Estate Information Systems.
Bought with Shirley Cohn • Allie Beth Allman & Assoc.
GET MORE INFORMATION


