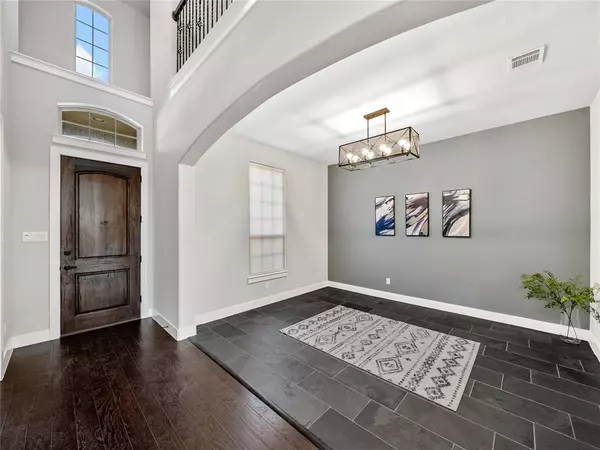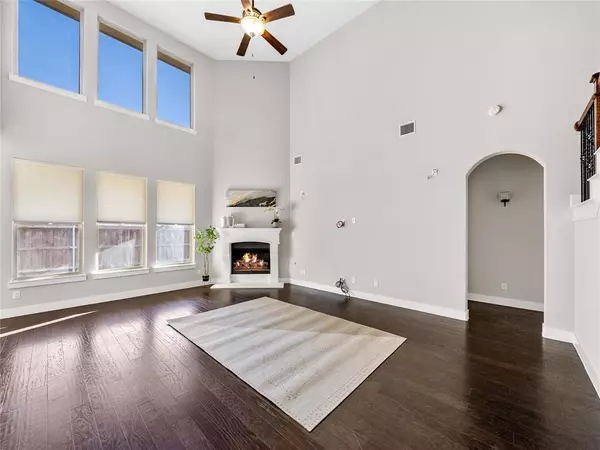For more information regarding the value of a property, please contact us for a free consultation.
Key Details
Property Type Single Family Home
Sub Type Single Family Residence
Listing Status Sold
Purchase Type For Sale
Square Footage 3,729 sqft
Price per Sqft $207
Subdivision Sabine Park Estates
MLS Listing ID 20519859
Sold Date 02/20/24
Style Traditional
Bedrooms 4
Full Baths 4
Half Baths 1
HOA Fees $90/ann
HOA Y/N Mandatory
Year Built 2016
Annual Tax Amount $11,572
Lot Size 9,060 Sqft
Acres 0.208
Property Description
Multiple offers , deadline 8pm Jan. 28. LUXURY PLANO LIVING AT ITS BEST! Located at a prestigious community within walking distance to the park & playground. Mins to Highway 75 &Tollway 190. Exceptional drive up appeal w the most desirable FL PN. Soaring ceiling in the LA & office, 2nd bedroom on main floor. Loaded with high-end finishes on this showcase. The magnificent 2-story foyer proudly displays elegant staircase with wrought iron post. 4 bedrooms+ a study, 4.5 baths, Media room, Game room, & 3 car garage. All huge bedrooms with private baths. Master retreat with gorgeous bathroom and custom walk in closets. Tons of upgrades, & built-ins, designer chandeliers and decorator's touches throughout. Gourmet kitchen features granite counters, large island, stainless appliances with gas range, built in microwave & double ovens. Laundry room connected to master closet. Beautifully landscaped. A rare opportunity to find high quality w attention to every detail in a phenomenal setting!
Location
State TX
County Collin
Community Park, Perimeter Fencing, Playground, Sidewalks
Direction Please check GPS. Super location. Minutes to HW 75, and 190. Wall to Park and playground.
Rooms
Dining Room 2
Interior
Interior Features Chandelier, Decorative Lighting, Double Vanity, Eat-in Kitchen, Granite Counters, High Speed Internet Available, Kitchen Island, Open Floorplan, Pantry, Sound System Wiring, Vaulted Ceiling(s), Walk-In Closet(s)
Heating Central, Fireplace Insert, Natural Gas, Zoned
Cooling Ceiling Fan(s), Central Air, Electric, Zoned
Flooring Carpet, Ceramic Tile, Wood
Fireplaces Number 1
Fireplaces Type Gas, Gas Logs, Gas Starter, Living Room
Equipment Home Theater
Appliance Dishwasher, Disposal, Electric Oven, Gas Range, Double Oven, Plumbed For Gas in Kitchen, Tankless Water Heater, Vented Exhaust Fan
Heat Source Central, Fireplace Insert, Natural Gas, Zoned
Laundry Gas Dryer Hookup, Utility Room, Full Size W/D Area, Washer Hookup
Exterior
Garage Spaces 3.0
Fence Wood
Community Features Park, Perimeter Fencing, Playground, Sidewalks
Utilities Available City Sewer, City Water, Sidewalk
Roof Type Composition
Total Parking Spaces 3
Garage Yes
Building
Story Two
Foundation Slab
Level or Stories Two
Structure Type Brick
Schools
Elementary Schools Sigler
Middle Schools Wilson
High Schools Vines
School District Plano Isd
Others
Ownership See LA
Acceptable Financing Conventional
Listing Terms Conventional
Financing Conventional
Special Listing Condition Flood Plain
Read Less Info
Want to know what your home might be worth? Contact us for a FREE valuation!

Our team is ready to help you sell your home for the highest possible price ASAP

©2025 North Texas Real Estate Information Systems.
Bought with Sara Rios • JPAR - Addison



