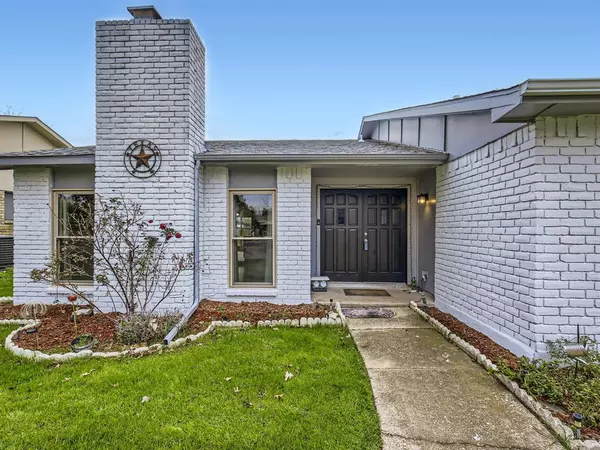For more information regarding the value of a property, please contact us for a free consultation.
Key Details
Property Type Single Family Home
Sub Type Single Family Residence
Listing Status Sold
Purchase Type For Sale
Square Footage 1,853 sqft
Price per Sqft $202
Subdivision Woodlake 8
MLS Listing ID 20485823
Sold Date 02/21/24
Style Traditional
Bedrooms 3
Full Baths 2
HOA Y/N None
Year Built 1977
Annual Tax Amount $6,404
Lot Size 6,838 Sqft
Acres 0.157
Property Description
Click the Virtual Tour link to view the 3D walkthrough. This charming single-story residence boasts beautiful curb appeal and is a true gem. With a roof that's just 4 years old, this home has been meticulously cared for, ensuring peace of mind for years to come. Additionally, $33,000 has been invested in new windows and a heat shield in the attic, resulting in utility bills being cut in half. Step inside and be greeted by an expansive living room flooded with natural sunlight, featuring high ceilings that create a bright and airy atmosphere. The wet bar adds a touch of luxury, making it the perfect space for entertaining friends and family. The heart of this home lies in its large open kitchen, complete with granite countertops, ample cabinet space, and a convenient breakfast nook. Outside, the large patio is complete with a charming pergola, is the ideal spot for outdoor gatherings, barbecues, or simply enjoying the outdoors. Don't miss out on this one!
Location
State TX
County Denton
Community Curbs, Greenbelt, Jogging Path/Bike Path, Sidewalks
Direction Head east on President George Bush Tpke E. Take the exit toward Josey Ln. Merge onto E Trinity Mls Rd, turn left onto N Josey Ln. Turn right onto E Rosemeade Pkwy. Turn right onto White Rose Ln. Home on left.
Rooms
Dining Room 2
Interior
Interior Features Built-in Features, Cable TV Available, Decorative Lighting, Eat-in Kitchen, Granite Counters, High Speed Internet Available, Walk-In Closet(s), Wet Bar
Heating Central
Cooling Ceiling Fan(s), Central Air
Flooring Carpet, Tile
Fireplaces Number 1
Fireplaces Type Living Room
Appliance Dishwasher, Disposal, Electric Range, Gas Water Heater, Microwave
Heat Source Central
Laundry In Hall, On Site
Exterior
Exterior Feature Rain Gutters, Private Yard
Garage Spaces 2.0
Fence Back Yard, Fenced, Wood
Community Features Curbs, Greenbelt, Jogging Path/Bike Path, Sidewalks
Utilities Available Cable Available, City Sewer, City Water, Electricity Available, Phone Available, Sewer Available
Roof Type Composition
Parking Type Driveway, Garage, Garage Faces Rear
Total Parking Spaces 2
Garage Yes
Building
Lot Description Interior Lot, Landscaped, Lrg. Backyard Grass
Story One
Foundation Slab
Level or Stories One
Structure Type Brick,Siding
Schools
Elementary Schools Furneaux
Middle Schools Long
High Schools Creekview
School District Carrollton-Farmers Branch Isd
Others
Ownership Art Pina, Tara Chapman
Acceptable Financing Cash, Conventional, FHA, VA Loan
Listing Terms Cash, Conventional, FHA, VA Loan
Financing Conventional
Special Listing Condition Survey Available
Read Less Info
Want to know what your home might be worth? Contact us for a FREE valuation!

Our team is ready to help you sell your home for the highest possible price ASAP

©2024 North Texas Real Estate Information Systems.
Bought with Aubrey Pearson • Keller Williams Lonestar DFW
GET MORE INFORMATION




